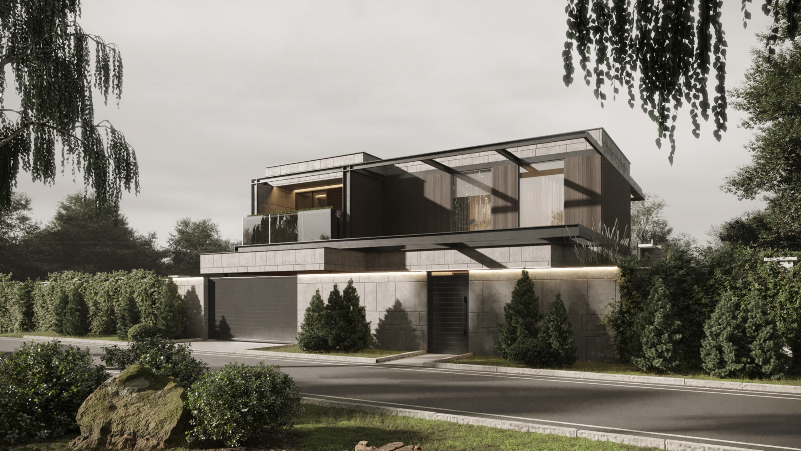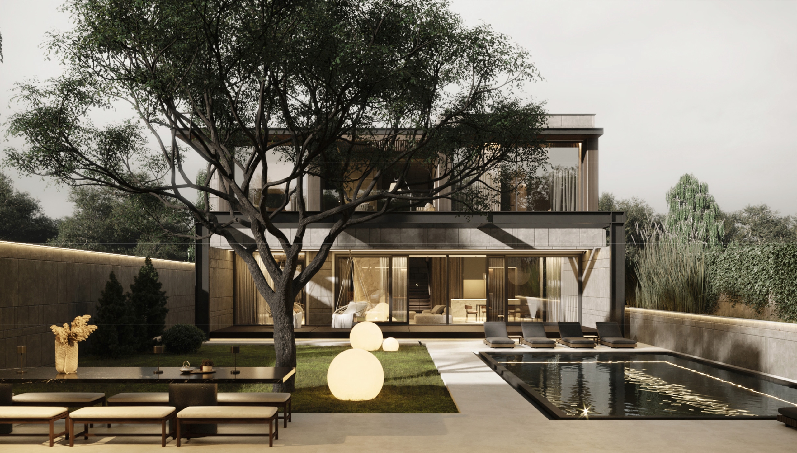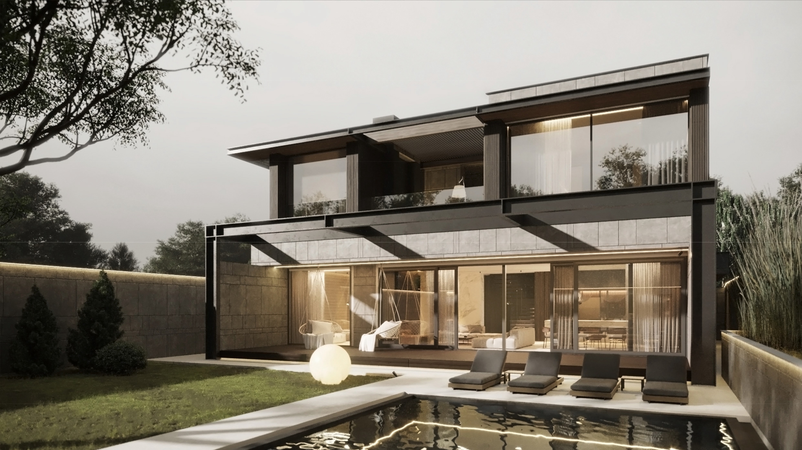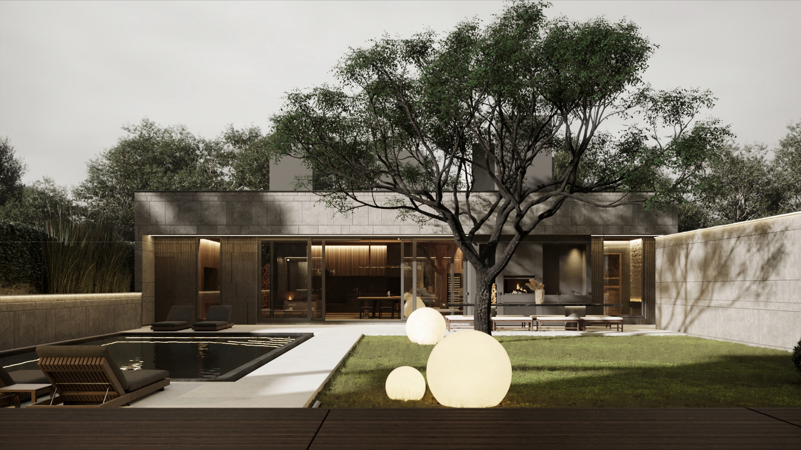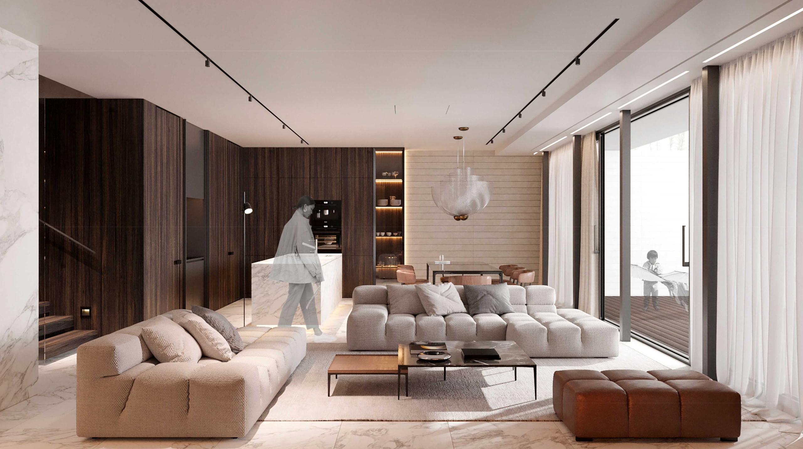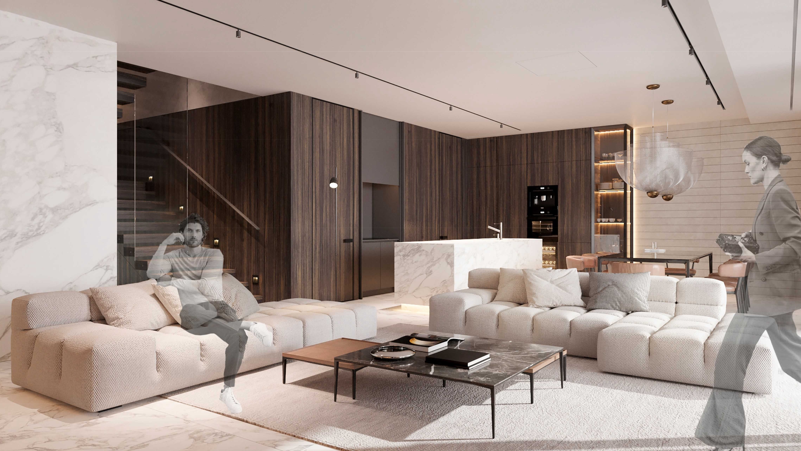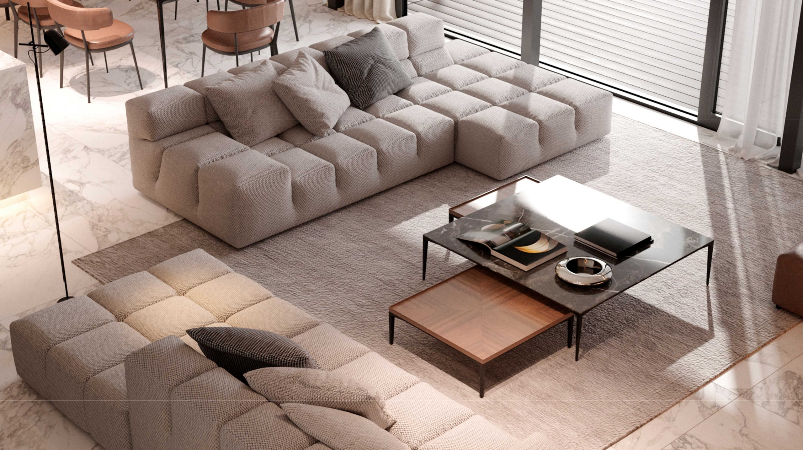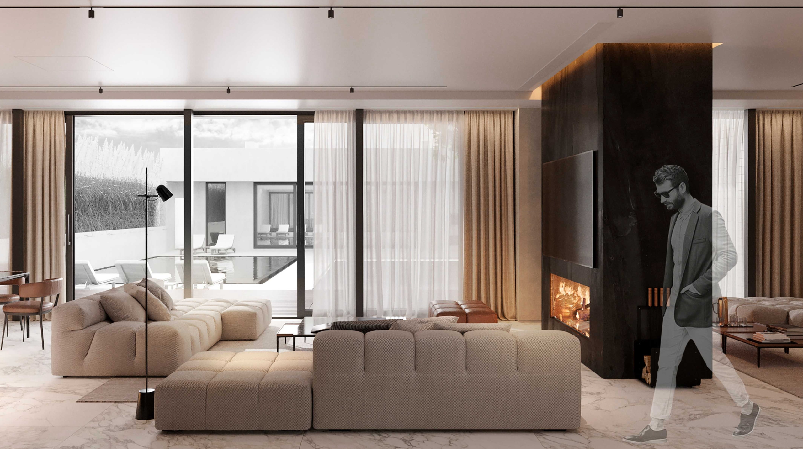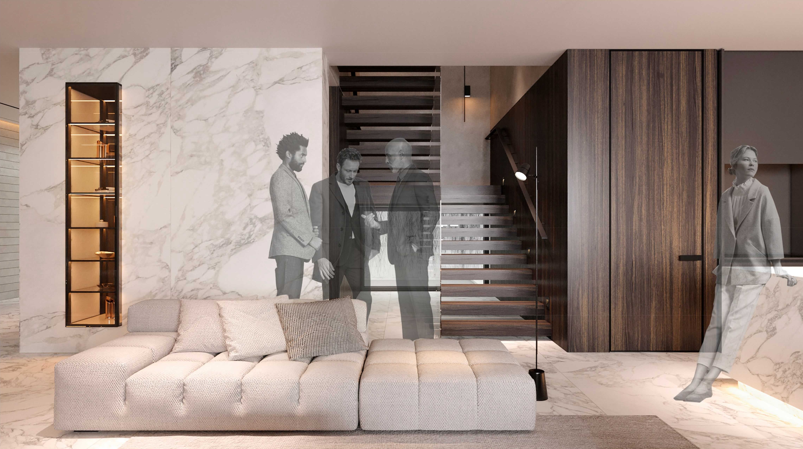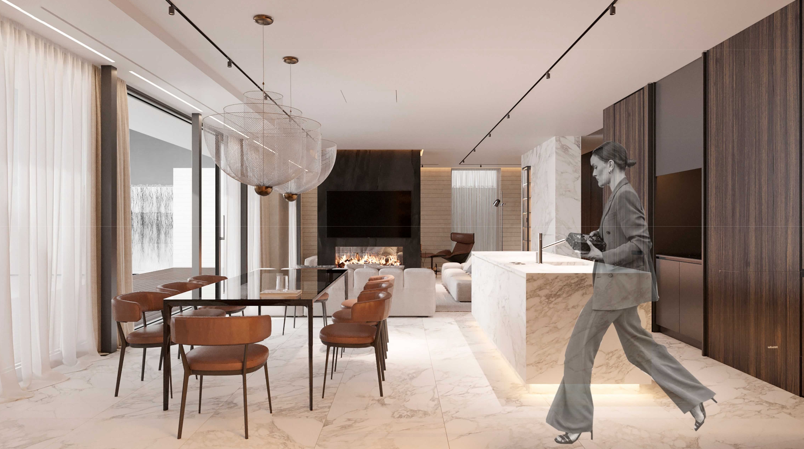Category: Architecture
Dual Fasade Residence
2023
Nestled in a setting where nature intimately intertwines with architecture, this unique residential project in Dnipro, Ukraine showcases a blend of aesthetics and functionality. Designed for a couple who values tranquility and oneness with nature, this home epitomizes the harmony between seclusion and openness.
The northern façade, crafted with an emphasis on protection and emotional isolation, presents a nearly closed structure, creating a symbolic barrier from the external world. A single ribbon window, strategically placed high on the façade, allows residents to admire the towering pine trees without compromising on privacy and security. This feature encapsulates the home’s introverted aspect while still maintaining a respectful connection to the natural surroundings.
Conversely, the southern façade represents openness and engagement with the environment. Overlooking the plot, this side offers breathtaking views of nature and the pool, thanks to the large glass windows and sliding doors in the living room. This design not only forges a continuous visual and physical connection with the outdoor space but also invites natural light and warmth into the home, exemplifying the house’s extroverted character.
The house’s layout is divided into three distinct zones:
The central studio area combines the living room, kitchen, and dining area, anchored by a hanging fireplace, serving as the communal heart where everyone gathers.
The guest block, tailored for the couple’s adult children and other guests, includes comfortable rooms and a sauna, ensuring privacy and relaxation.
The private owner’s area, a serene retreat consisting of a bedroom with corner windows overlooking the plot and pool, a dressing room, and a bathroom. The strategic placement of the bathroom entry through the dressing room adds an additional layer of sound insulation.
The interior is a harmonious mix of gray stone, light wood, and white painted walls. This palette creates a canvas that plays with light and shadow, while black accents add depth and accents. Each element coexists in balance, contributing to a timeless space that reflects an idealistic vision of life.
The property features various outdoor recreational spaces, including an infinity pool and a cozy fireplace and barbecue area, all set against a backdrop of lush pine trees. The lighting design, focusing on hidden fixtures, crafts an atmosphere of softness and tranquility, enhancing the overall serenity of the house.
The guiding philosophy of this house is its dual perception: a fortress-like appearance from the street yet, for its inhabitants, a home without walls, immersed in nature. This concept offers a unique living experience, balancing private sanctuary with an open embrace of the natural world.
In summary, this house is more than a structure; it’s an embodiment of balanced living, offering a haven of peace and harmony while maintaining a dialogue with its environment.
Started in late 2021, the construction of this house was halted by the war in early 2022. Despite the Russian invasion’s chaos, a firm belief in victory reignited the building efforts amidst air raids and blackouts, each stage representing fierce determination. This process infused the house with significant meaning, making it a symbol of resilience.
Every part of the house echoes this spirit of resilience, a testament to overcoming adversity. It’s not just a structure but a symbol of enduring hope and faith, proudly standing as an inspiration for future generations in Ukraine.
Architect: S.Hotvianskyi
Team: A. Sharavara, R. Bogomolova
Photographer: A.Bezuglov
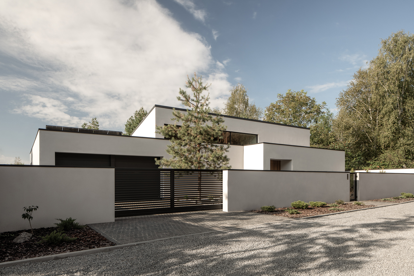
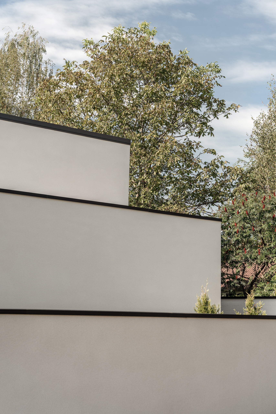
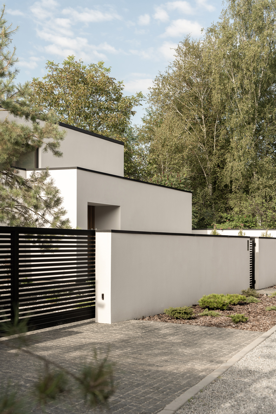
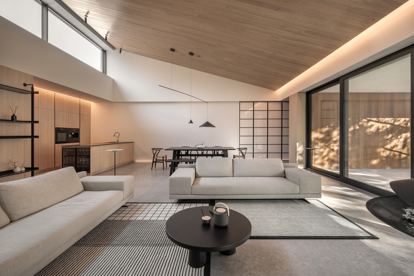
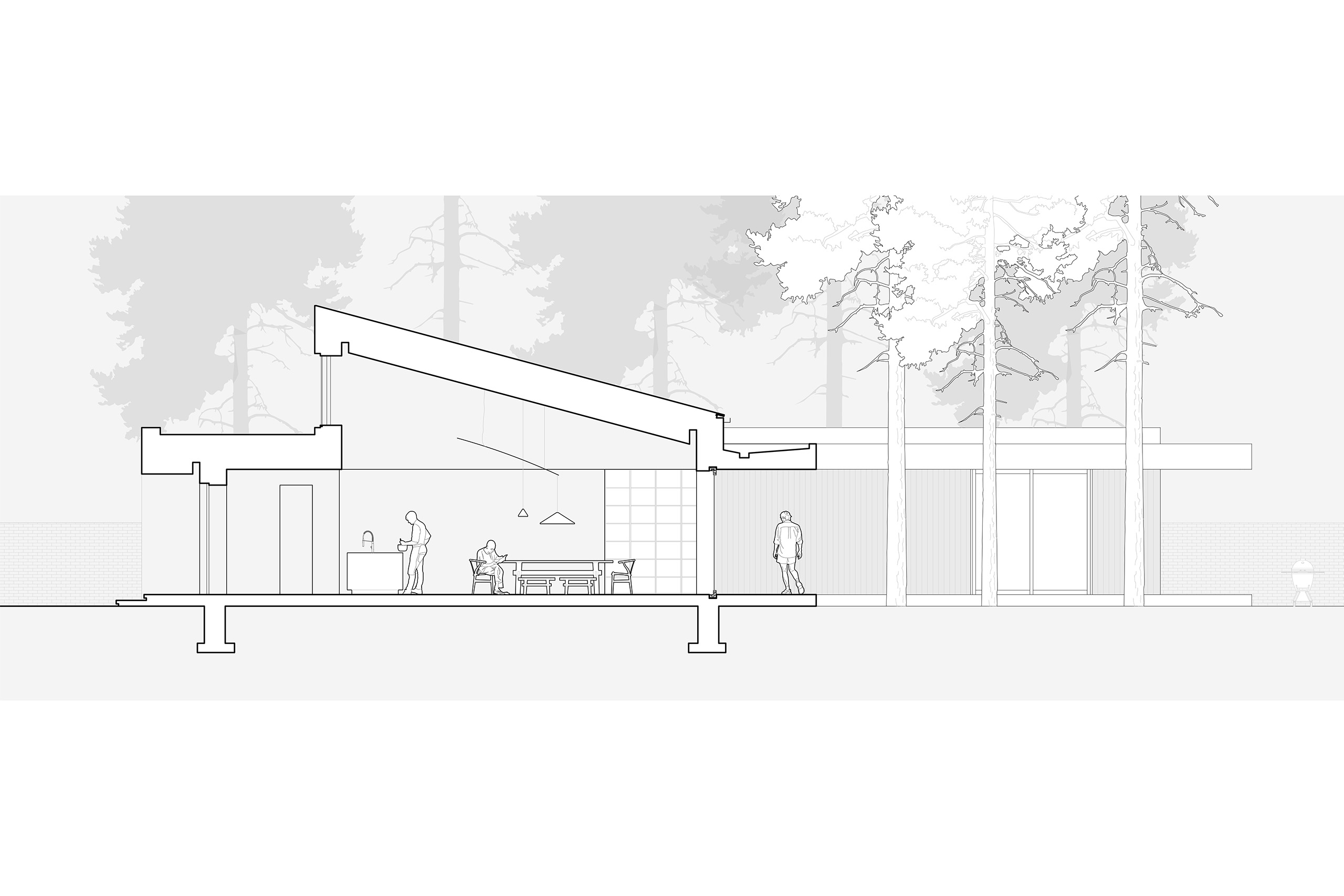
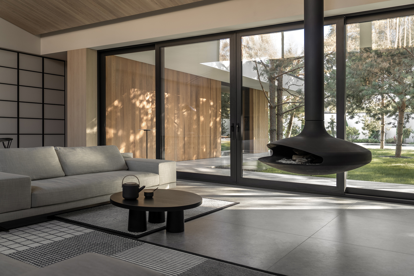
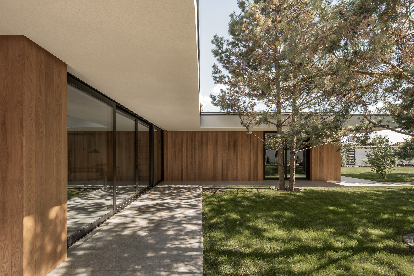
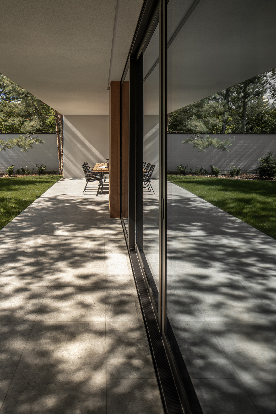
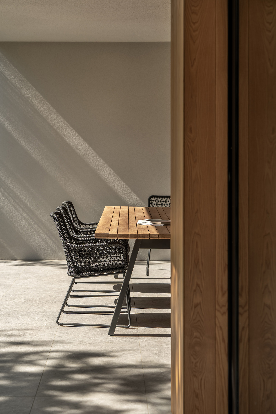
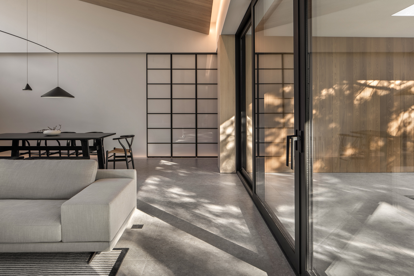
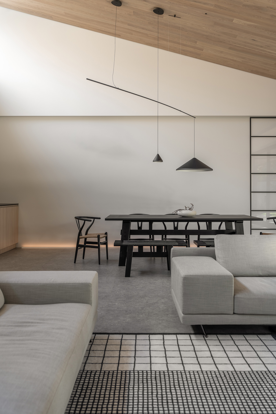
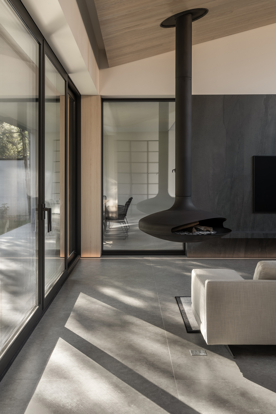
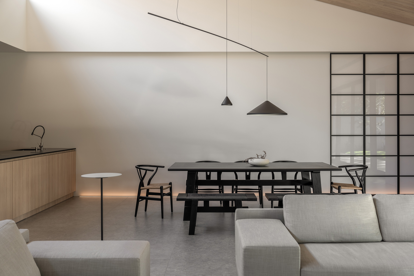
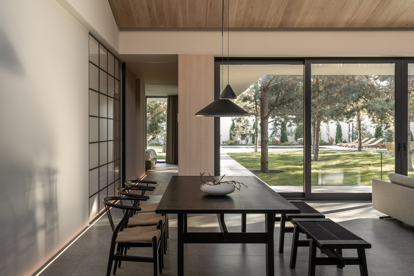
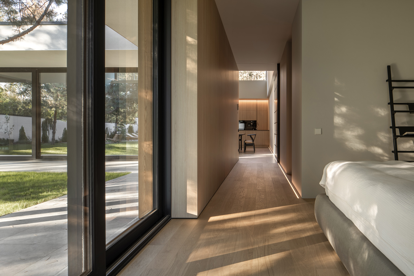
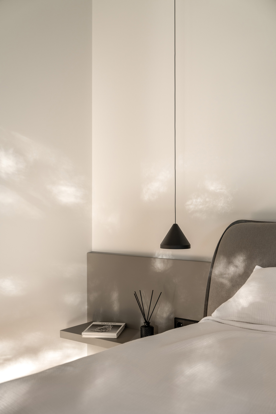
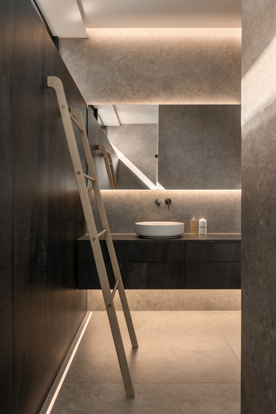
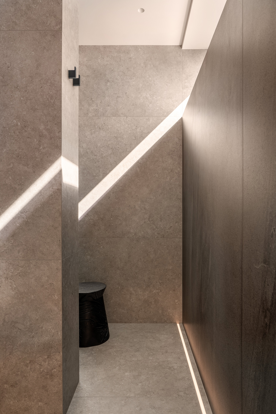
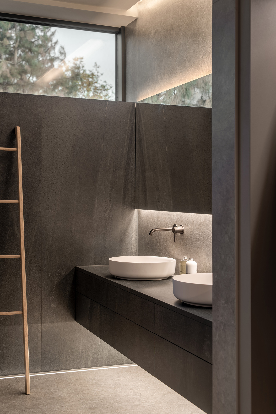
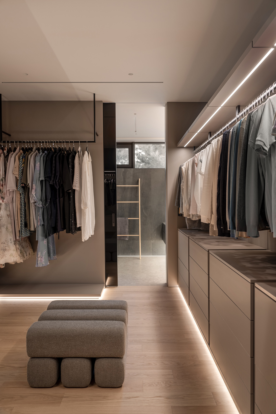
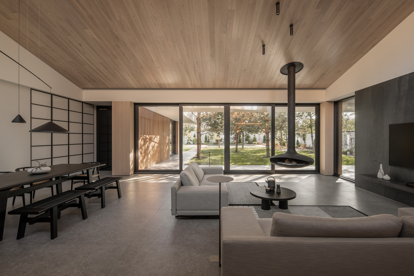
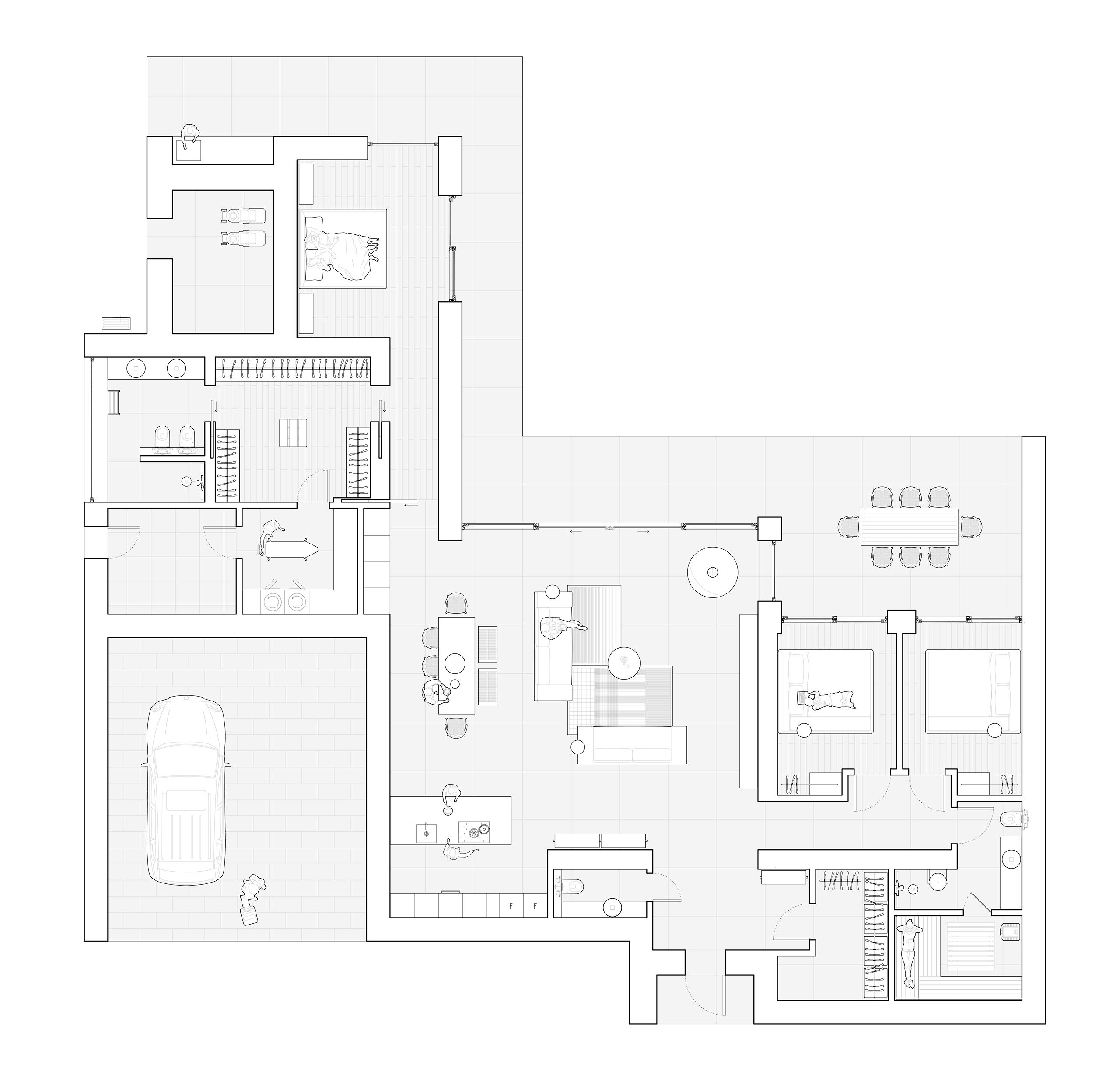
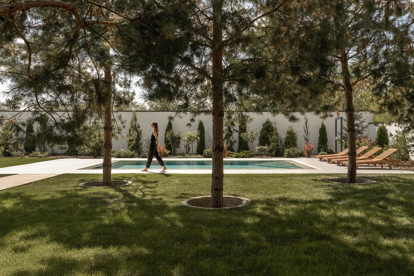
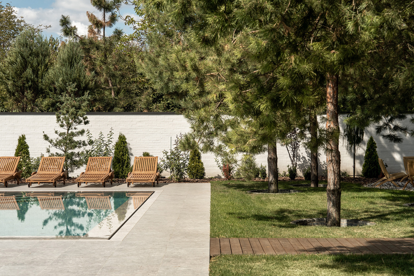
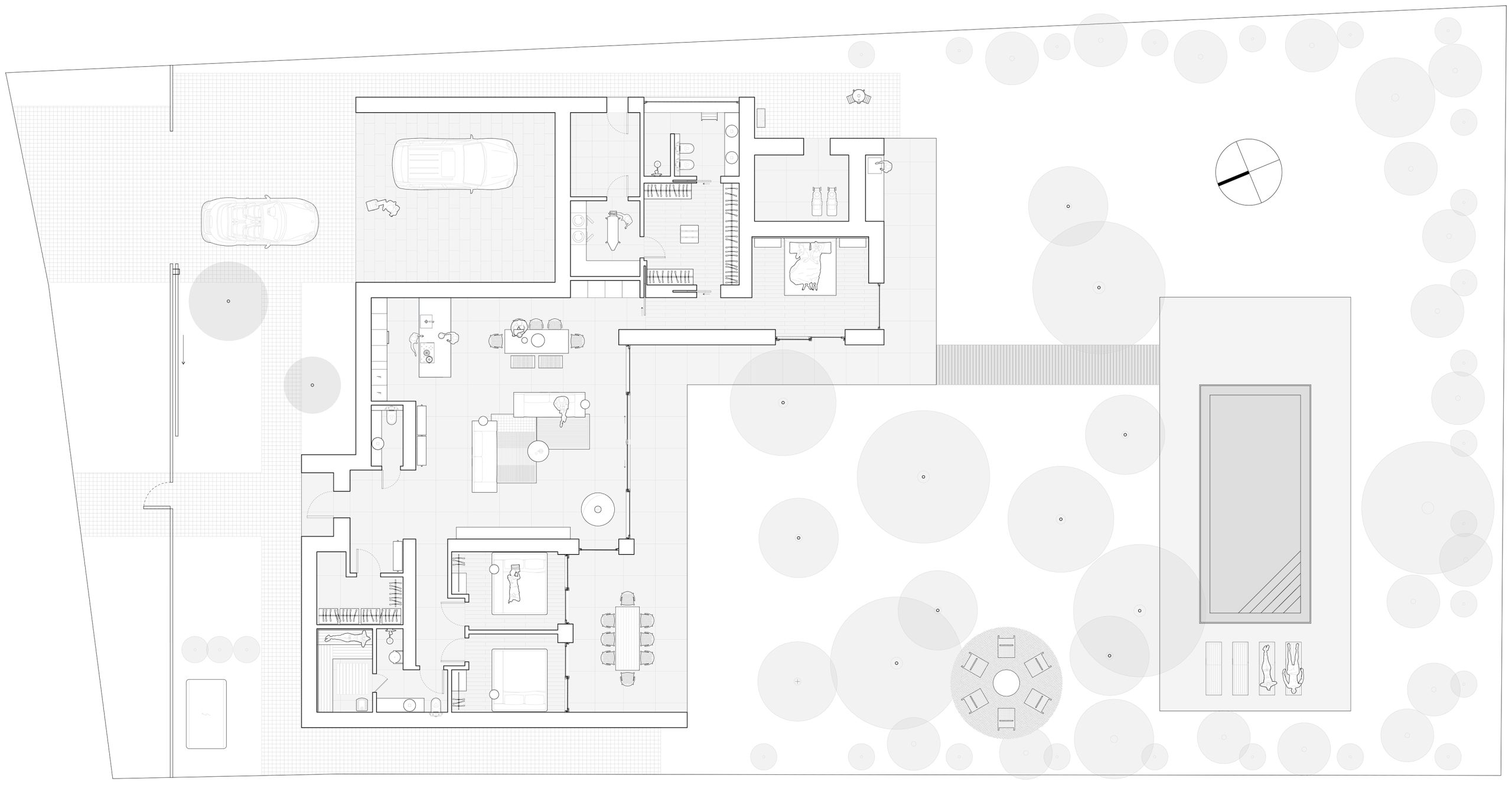
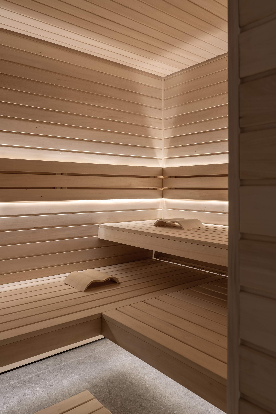
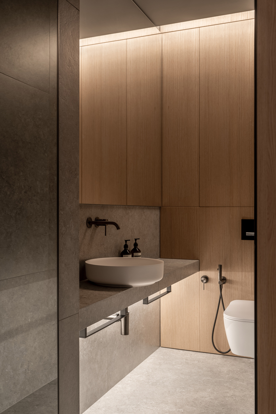
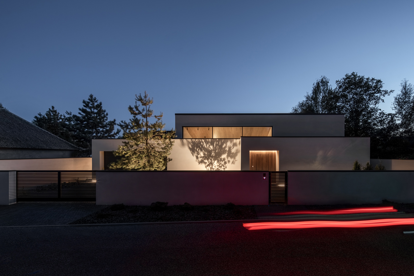
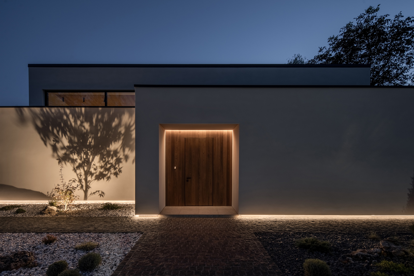
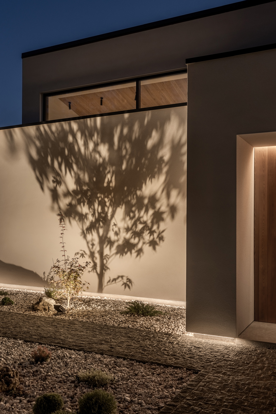
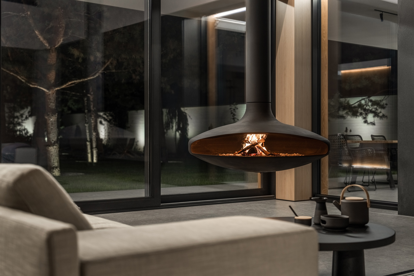
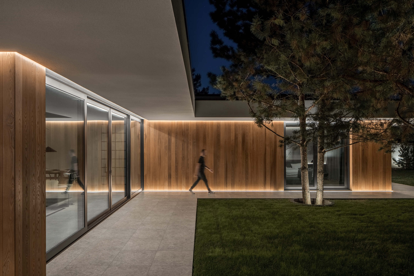
V House
Dnipro, Ukraine
2020
The house is located among buildings of different sizes: old country houses are mixed here with monstrous three-story houses in the pseudo-classical style of the early 2000s. The site is small — 800 m2 (0.08 ha). Because of this, the house has an introverted mood – it is not visible from the street.The customer wanted a three bedrooms house with a parking lot, a utility block, an outdoor swimming pool, a summer living room with a fireplace and a large terrace.In order to accommodate so many zones with different functions, not clutter up the site and orient the windows of all important rooms to the south, we moved the house to the far border of the site.The problem with this is that the house is squeezed by a fence on three sides, which means that the windows can only be on one side. We solved this problem with a small patio at the back of the house — its windows illuminate the hallway, kitchen and bathroom. A bonsai tree grows in the center of the patio, which immediately catches your eye when you enter the house.Between the two main volumes on the site — the house and the frame at the front of the site — there is a lawn and a small outdoor pool.
The house has an unusual roof in the shape of the letter V.On the north side, the roof rises and opens up a view of the sky, and on the south side it forms a canopy from rain and sun and opens towards the site.This solution made it possible to create a space filled with light, but at the same time hide the residents from the hot summer sun.Located on the front part of the site, the metal frame of a canopy echoes the profile of the house and hosts several functions. In the center, above the entrance to the site, this frame forms a portal, creating a visual boundary between the site and the street. On the right side, it has a roof above a parking place, and on the left — a sliding awning of the summer living room.
The center of the house is a studio consisting of a living room, dining room and hallway with an access to the terrace. Above the studio is the central beam, which contains the ducts of the air conditioning. The kitchen is located in a small niche formed by the volume of the patio and technical room, which can be accessed both from the kitchen and from the street.In the kitchen and utility room, a window is stretched across the outer rear wall under the ceiling. To prevent the internal walls from blocking this window, we did not let them reach the ceiling, and glazed the gap in between. Thanks to this, while sitting on the couch and watching TV, you can see the sky.The color scheme of the interior is based on a combination of colors of natural materials: wood and stone with several black accents.
The master bedroom bathroom has a high ceiling, which made it possible to make two windows here: one on the east side, and the second overlooking the patio on the west side.The main element of the bathroom is the pergola, which shatters the light from the window, creating a dynamic image of light and shadow on the wall. The sliding door pattern rhymes with the light-and-shadow pattern of the sunlight and forms a picturesque rhythm.The wall between the bedroom and the bathroom does not extend to the ceiling, allowing the eastern sun to enter the bedroom through the glass at the top of the wall. In case it is necessary to cover the sunlight, a roller blind is installed under the ceiling.
The children’s part of the house consists of two bedrooms and a bathroom.The ceiling of the children’s bathroom is lowered to accommodate the indoor unit of the air conditioner.One of the children’s rooms is located along the axis of the studio, facing south. This is a room of a six-year-old girl with the necessary furniture for a first-grader. This is the only room in the house where color appears.The third bedroom was designed as a guest bedroom, but while the house was being built, another child was born in the family, and this room turned into a nursery. For this reason, you will not find elements associated with a children’s room in the design of this room.
Chief architect: S.Hotvianskyi
Team: A.Sharavara, R. Bogomolova
Photographer: A. Bezuglov
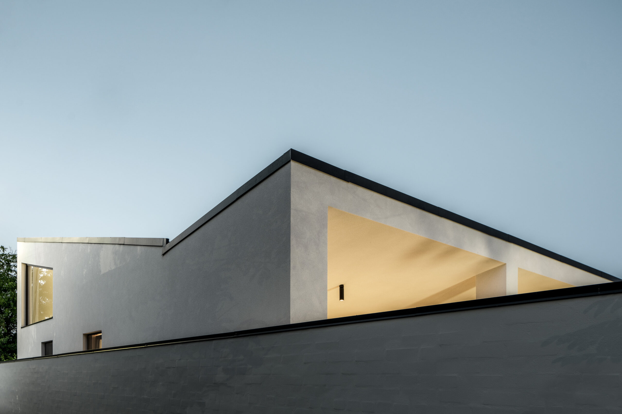
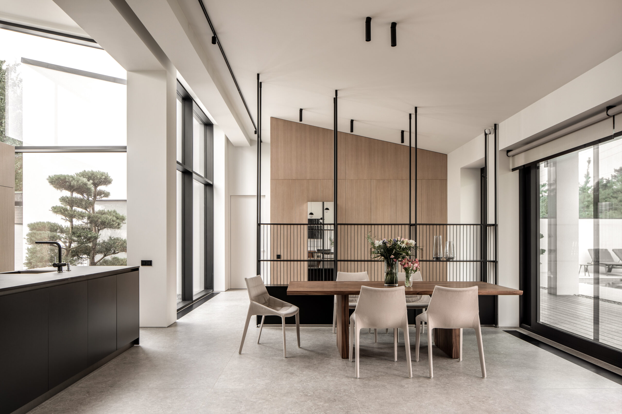
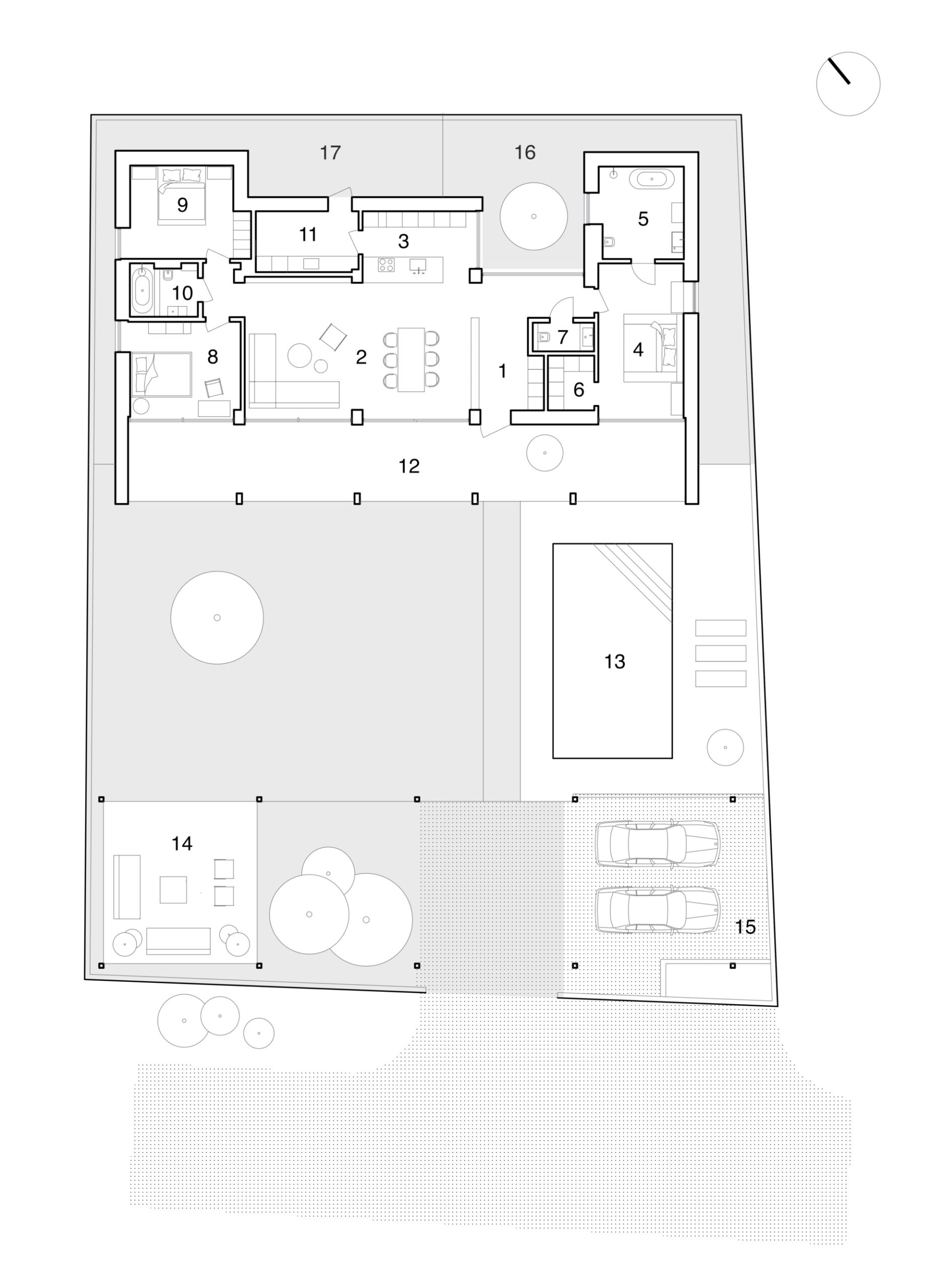
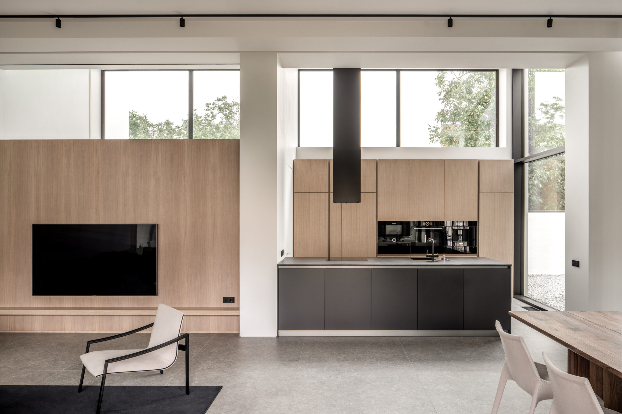
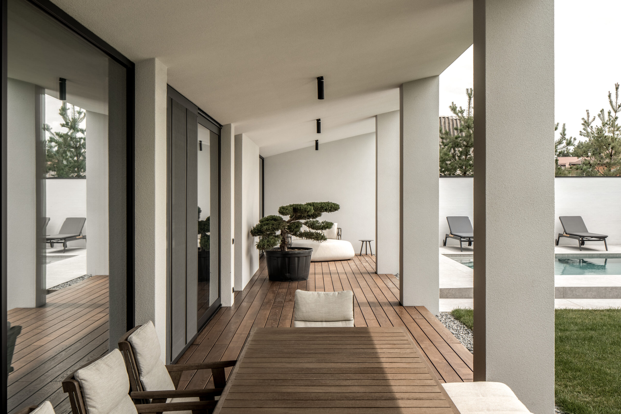
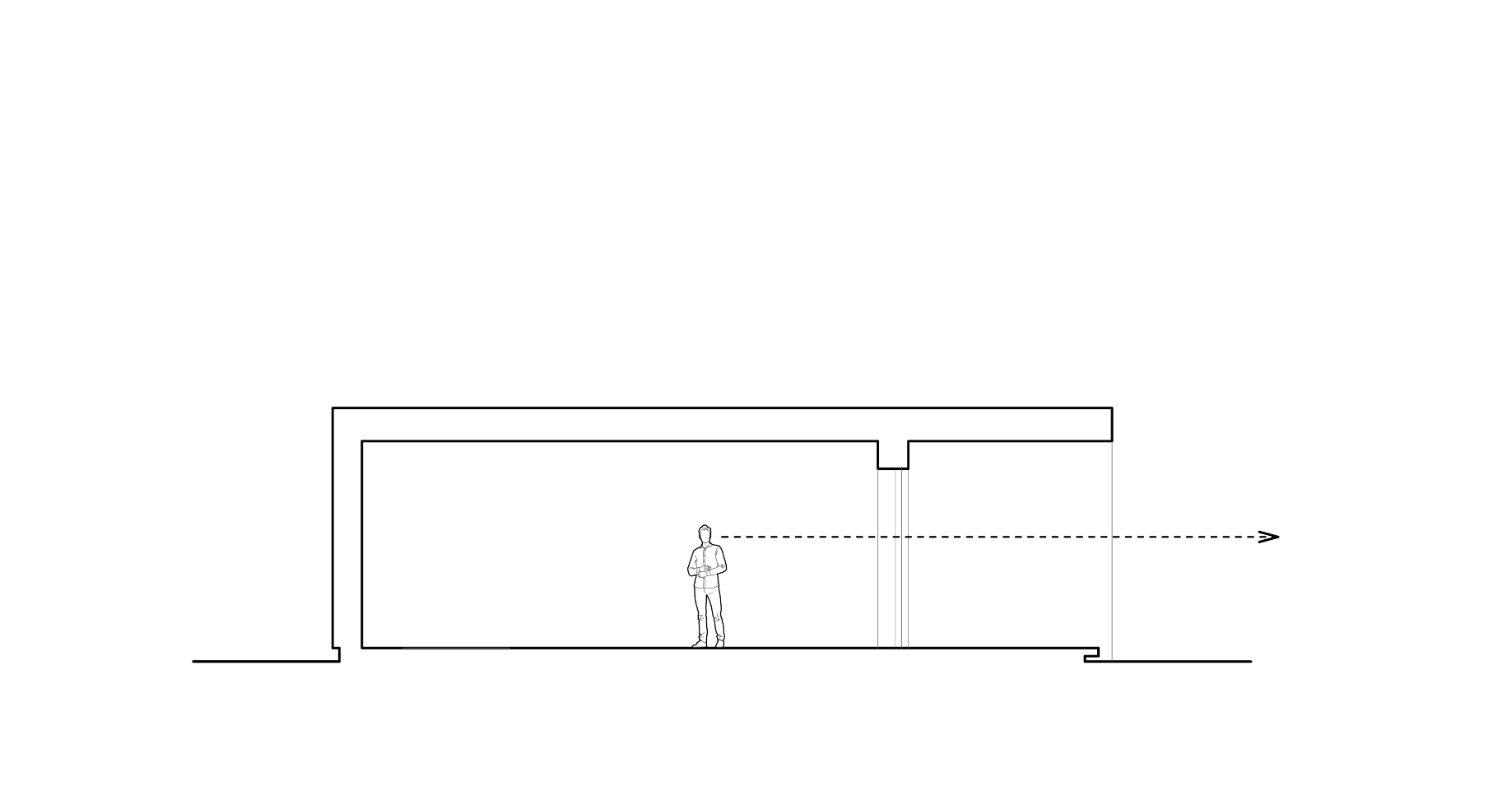
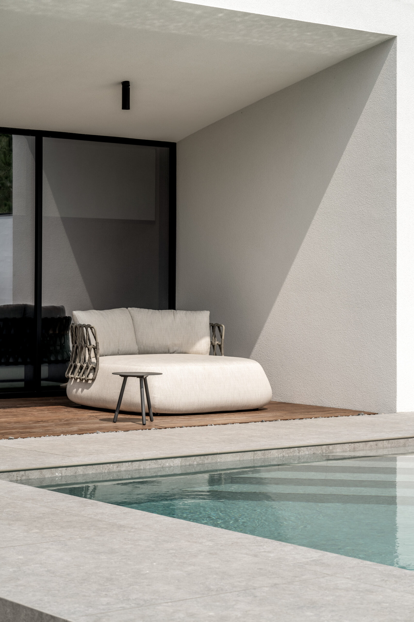
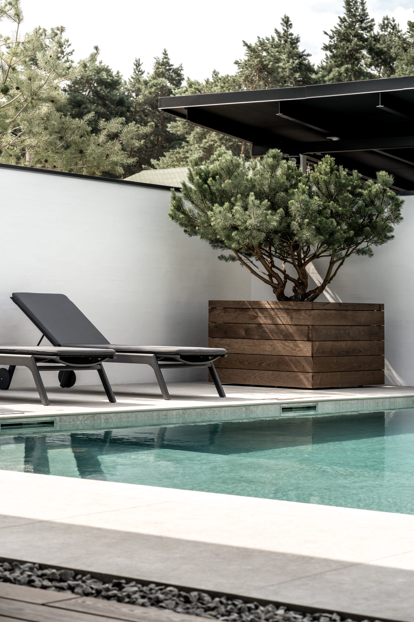
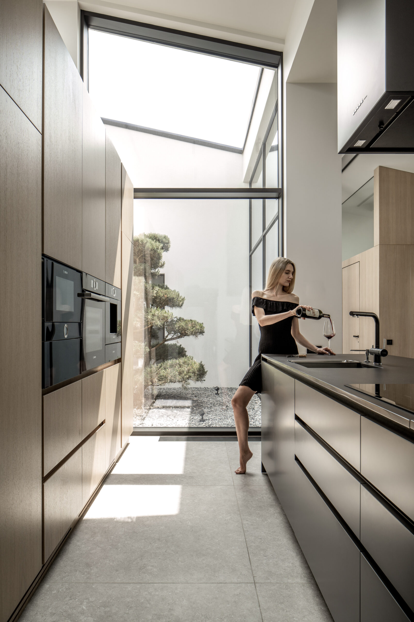
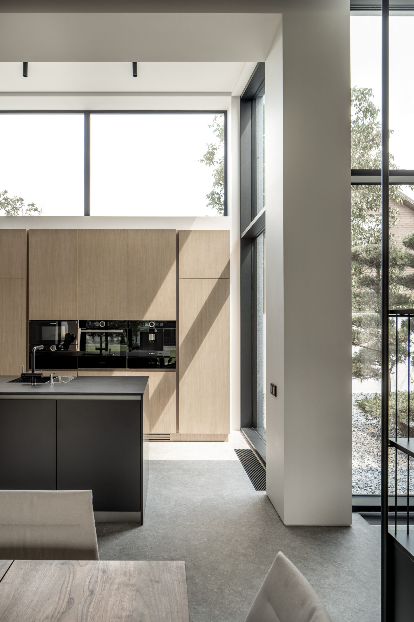
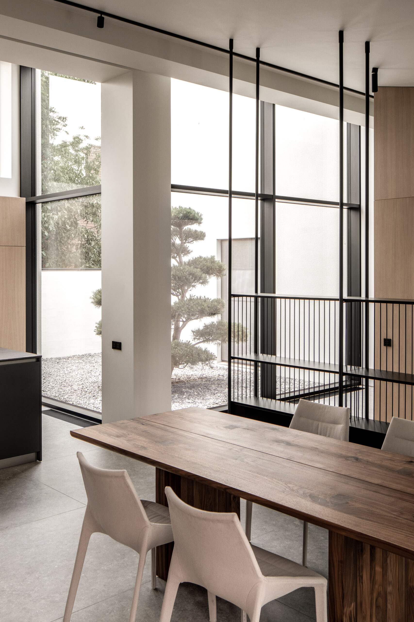
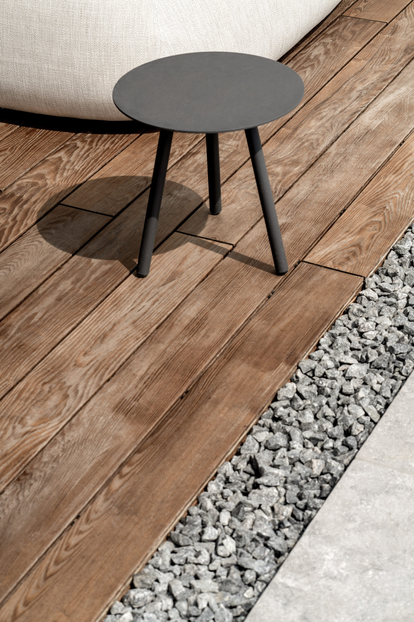
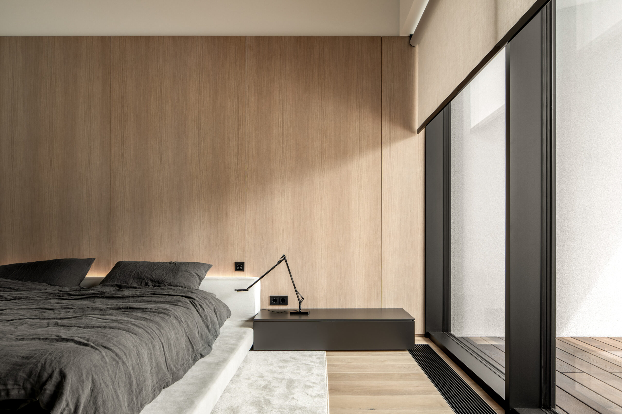
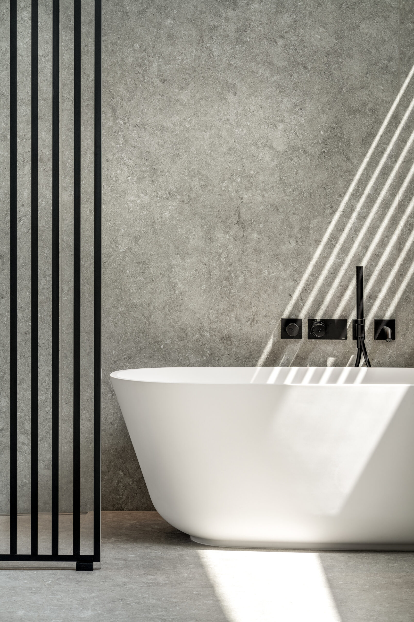
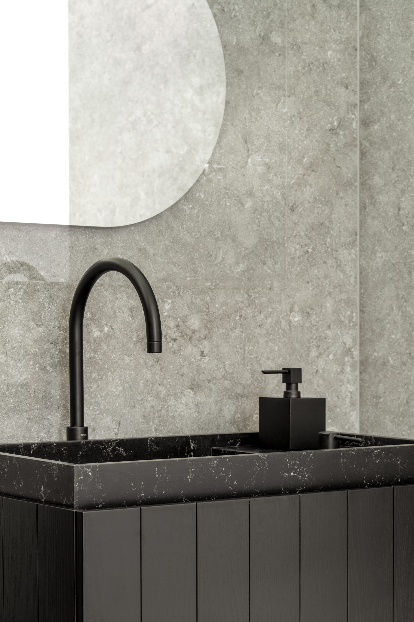
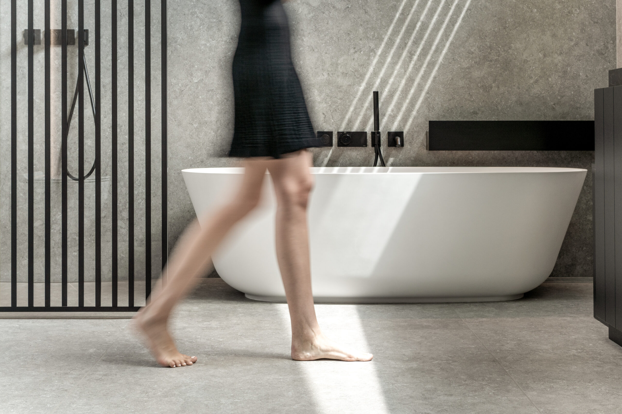
Cliff house
2023
Imagine being able to live in safety and comfort, regardless of what’s happening below.
Forget the restrictions and stress associated with COVID-19 lockdowns and war. Instead, enjoy the unparalleled mountain views, clean air, and tranquility
Designer: S.Hotvianskyi
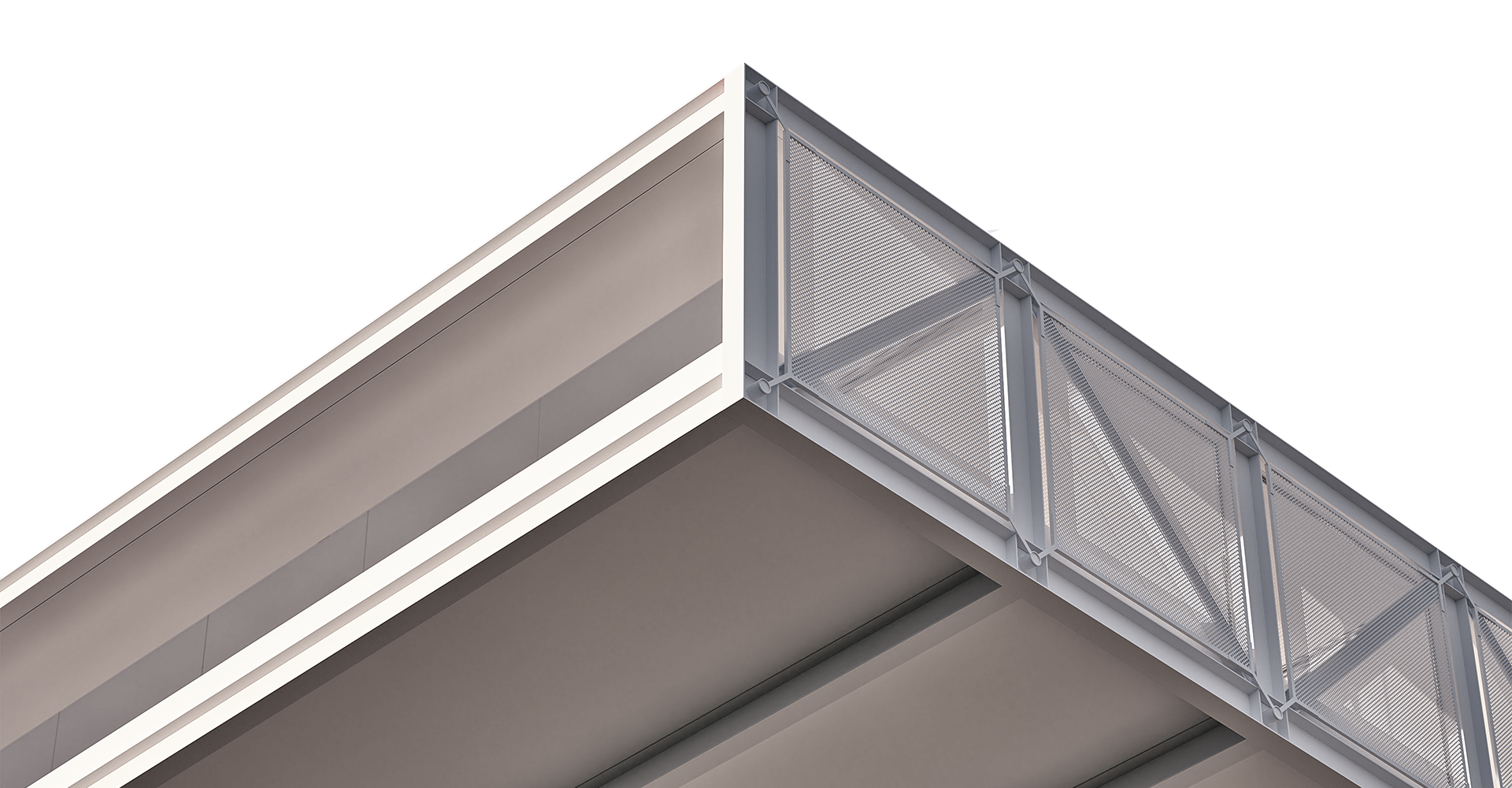


The volume of the house is supported by two metal trusses that cantilever over the cliff and serve as bridges for accessing the house
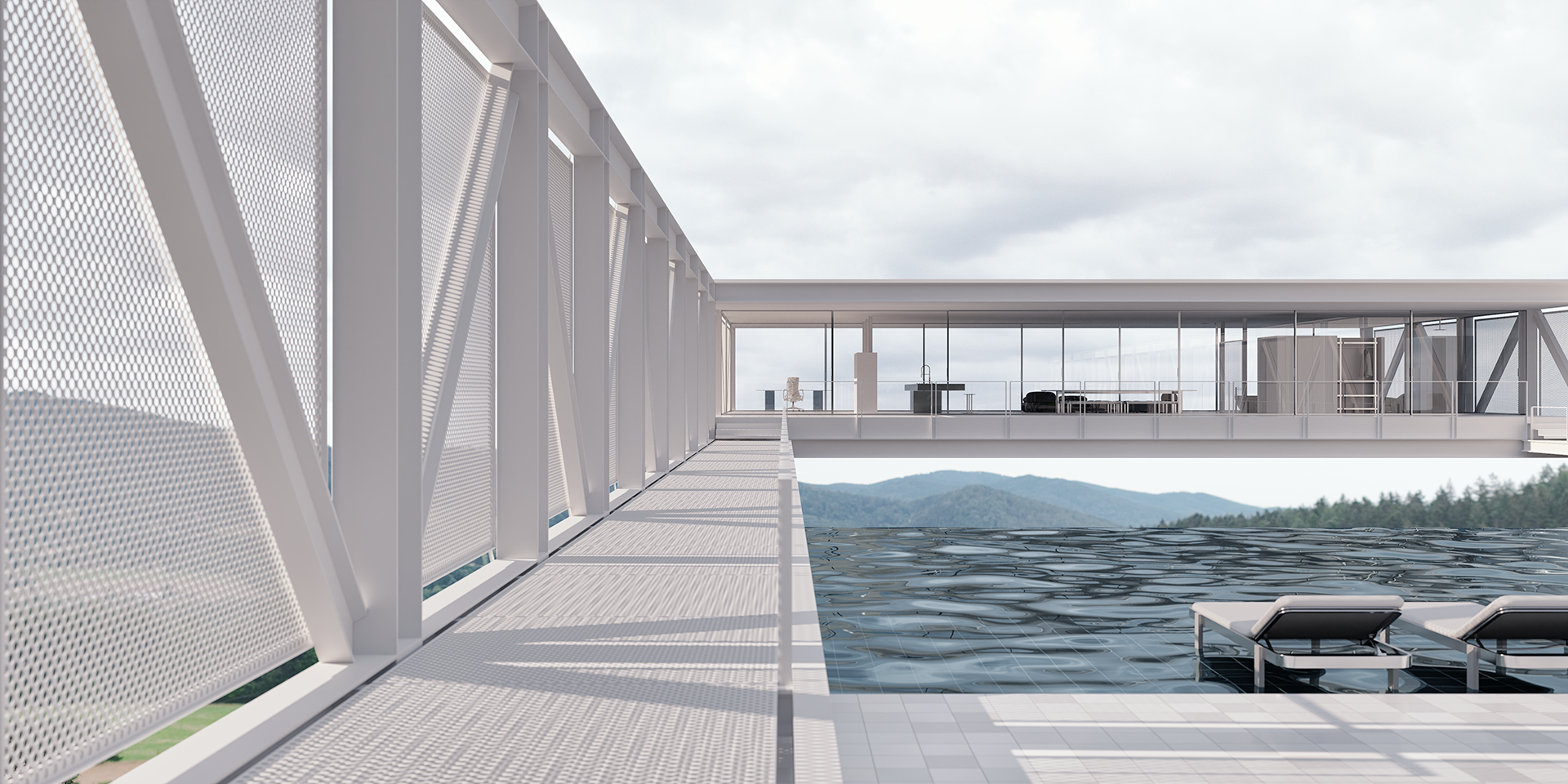
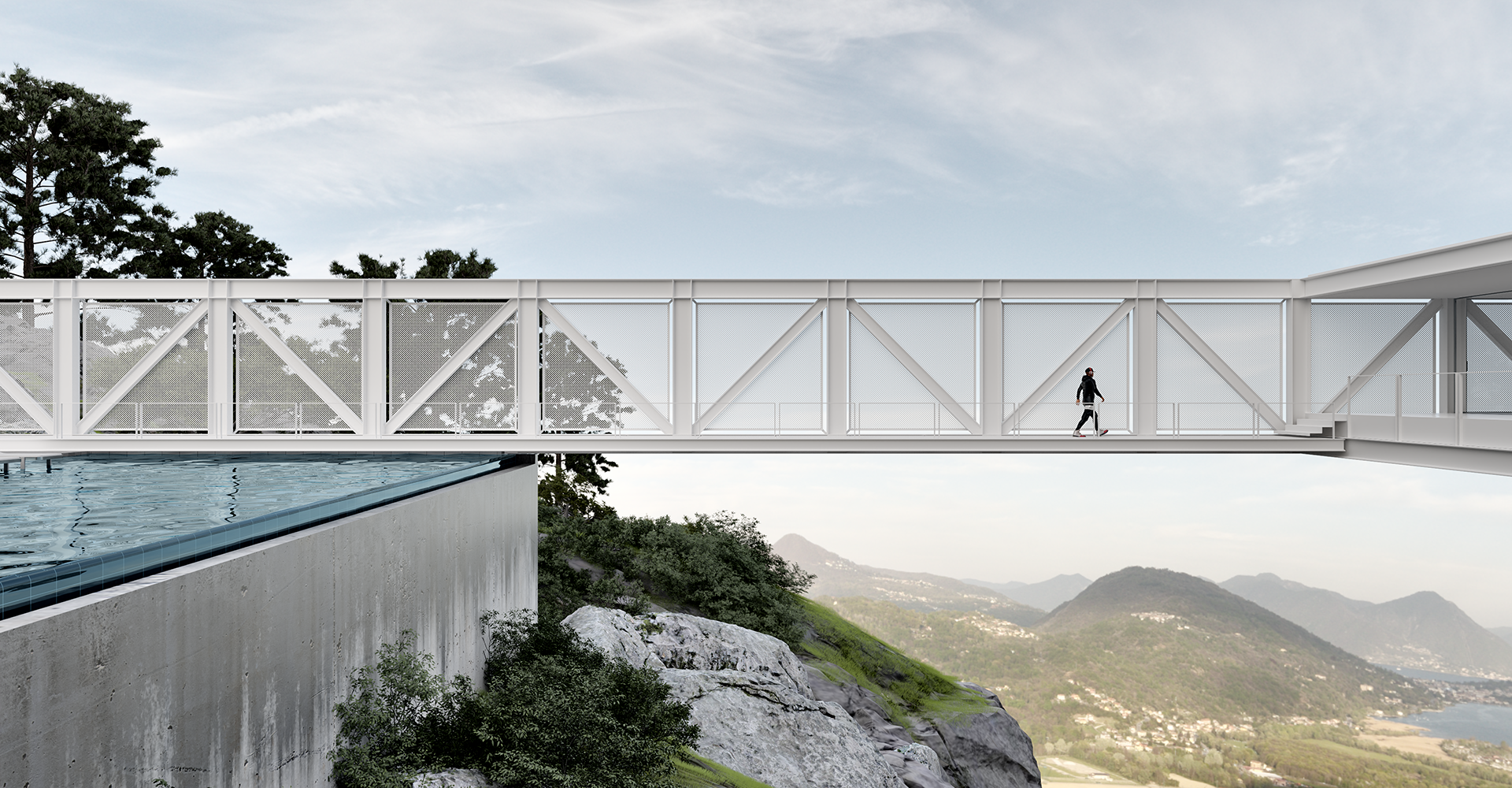
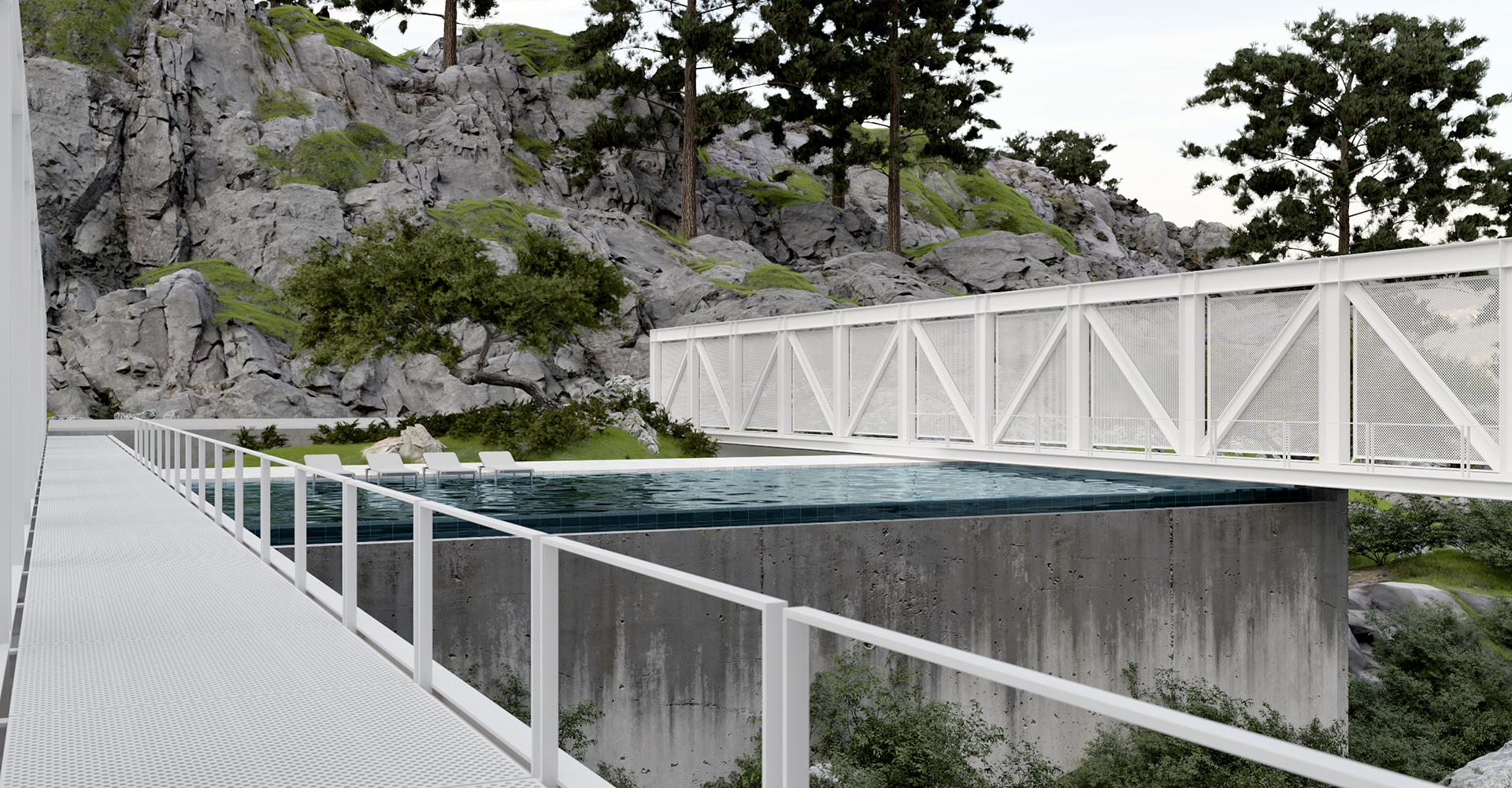
The main support of the house is located on the rock, in which the pool is integrated
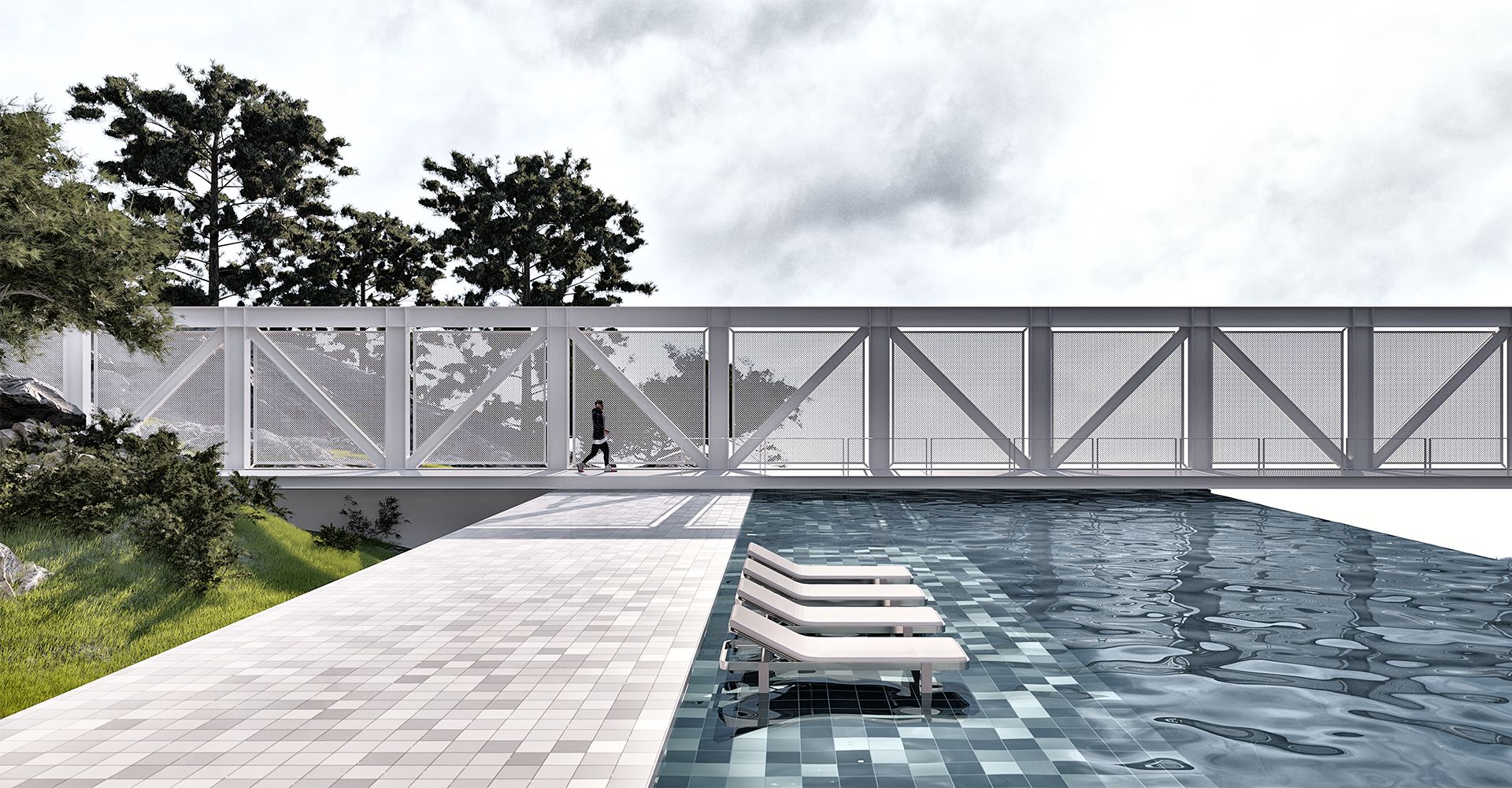
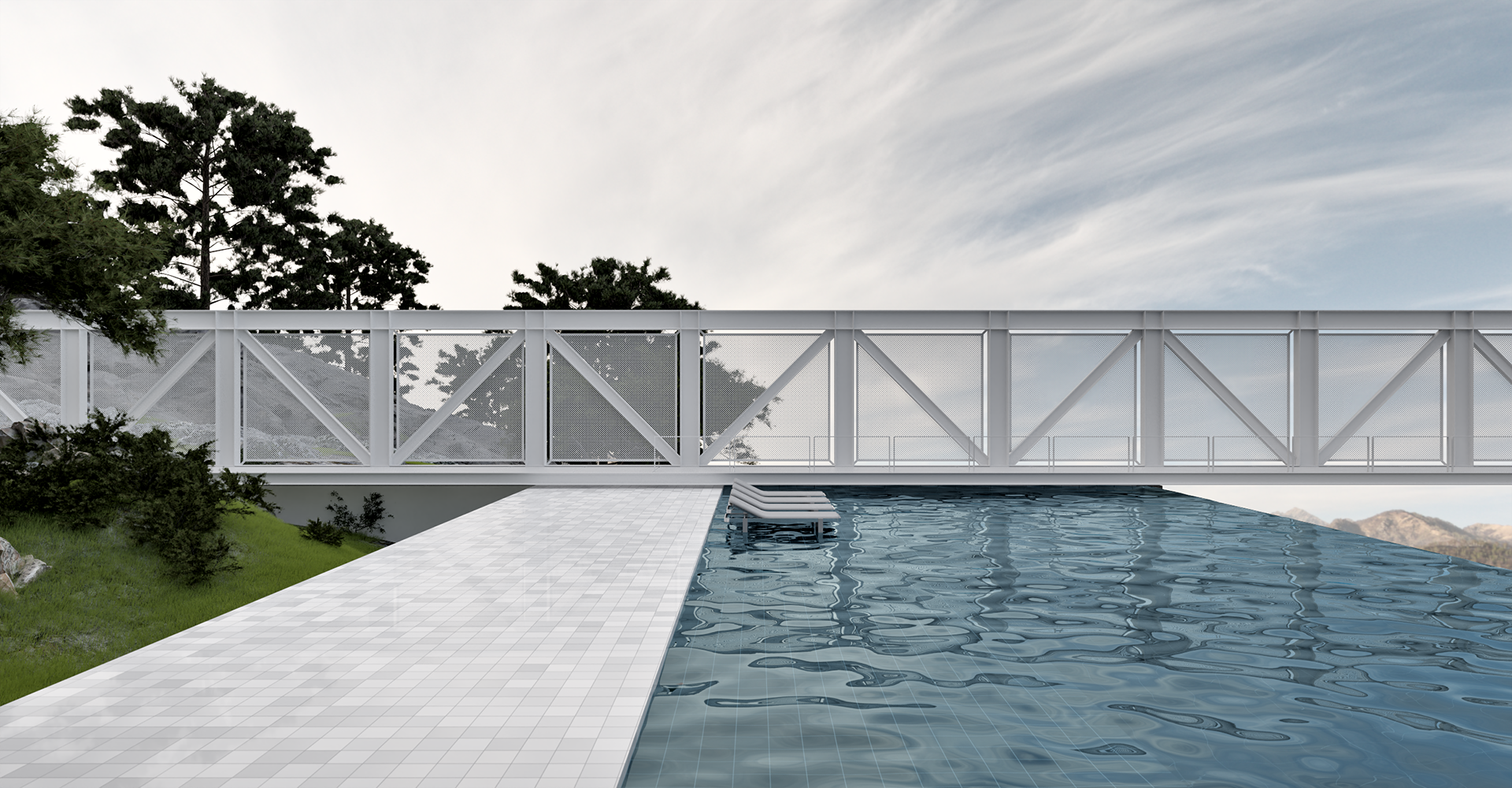
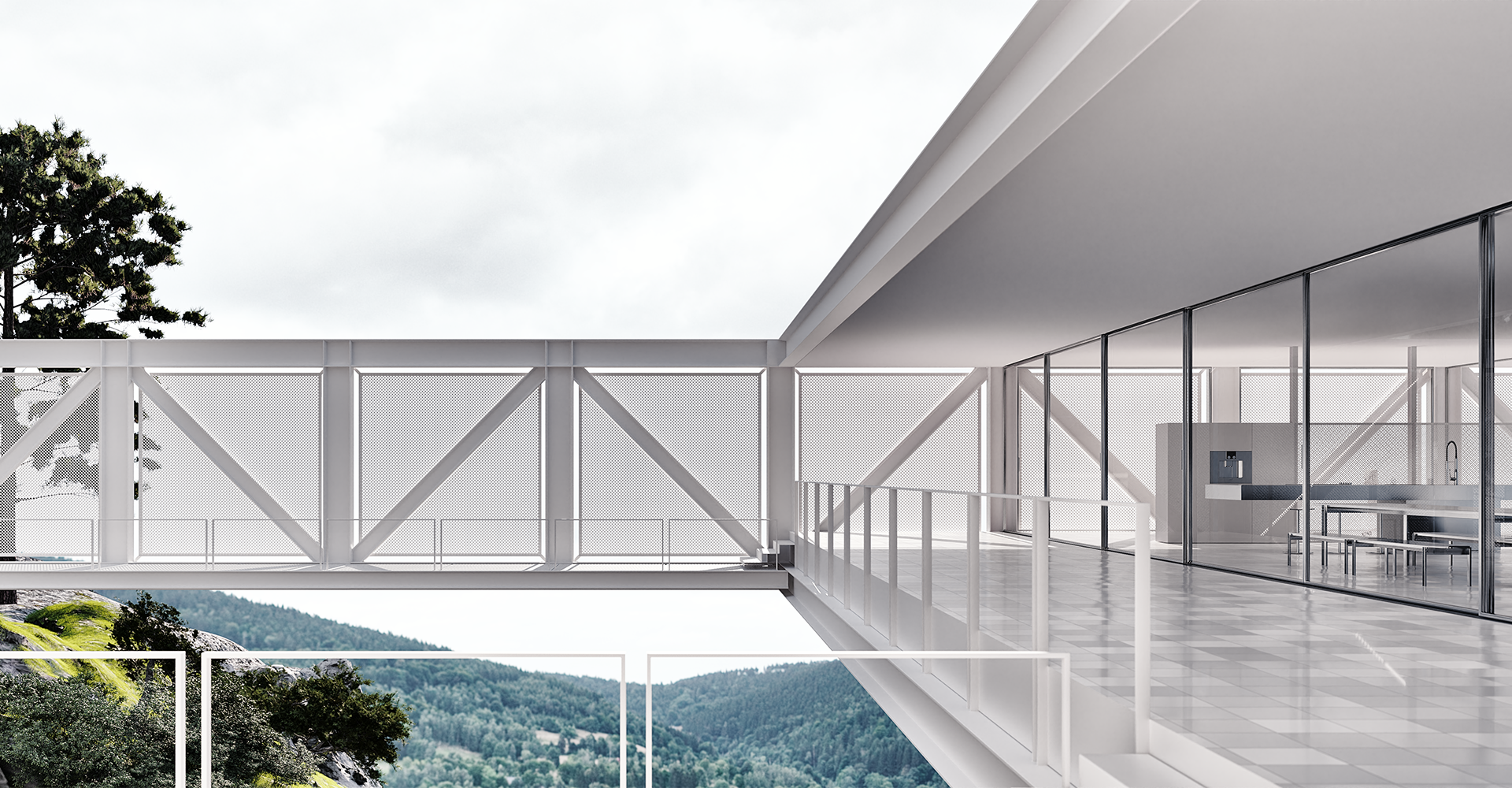
The interior of this house is designed in white tones so that the colors of the room change throughout the day, reflecting the mood and lighting effects of sunlight
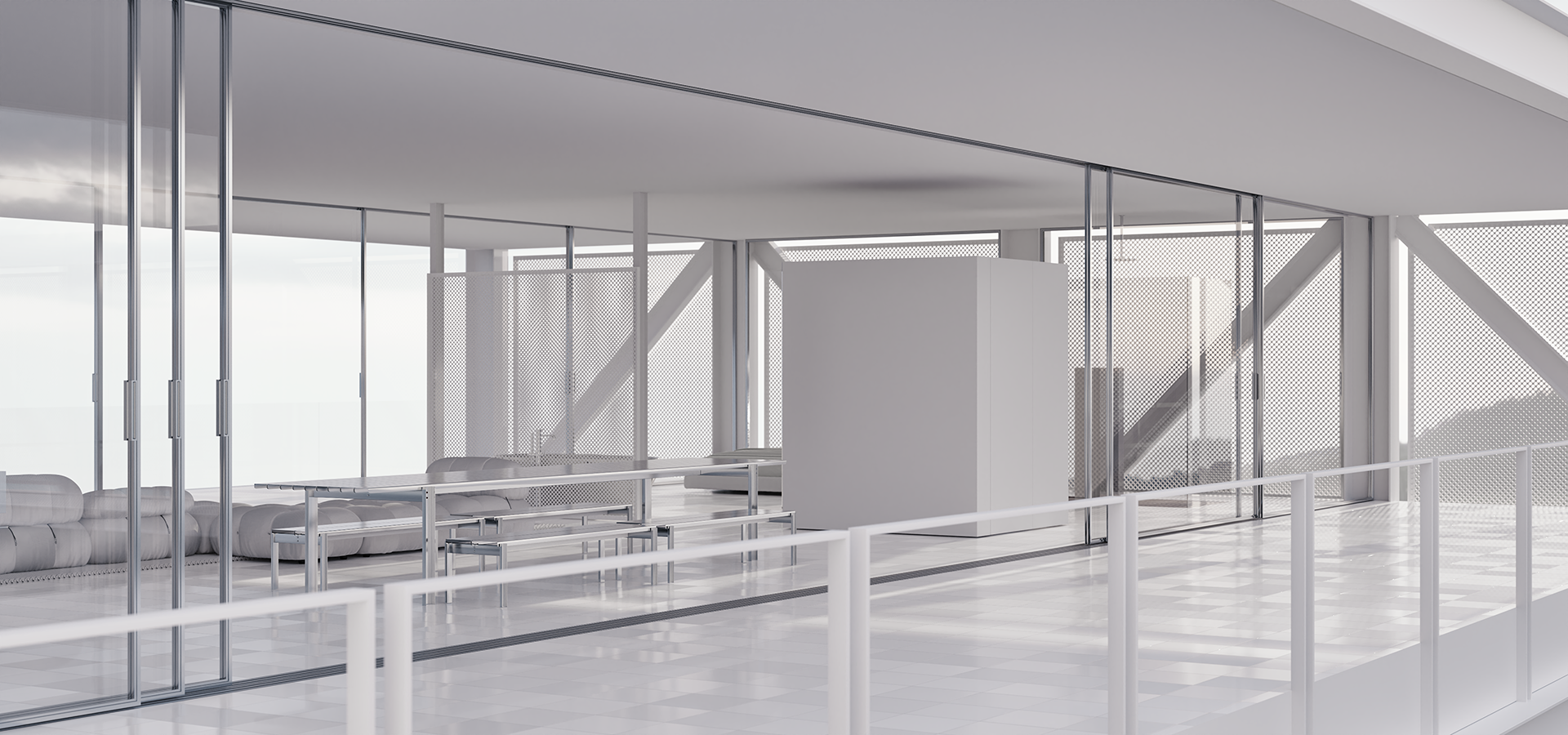
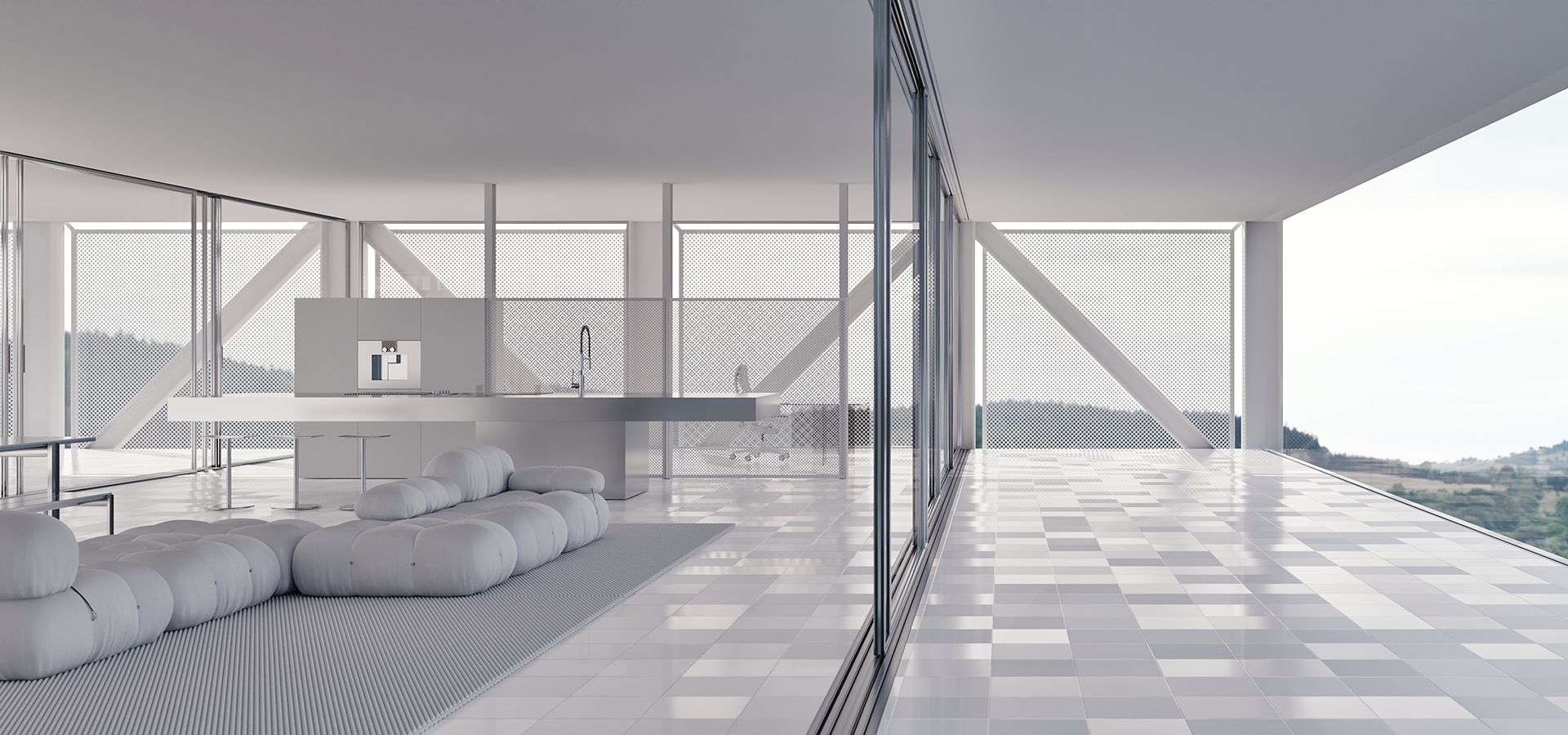
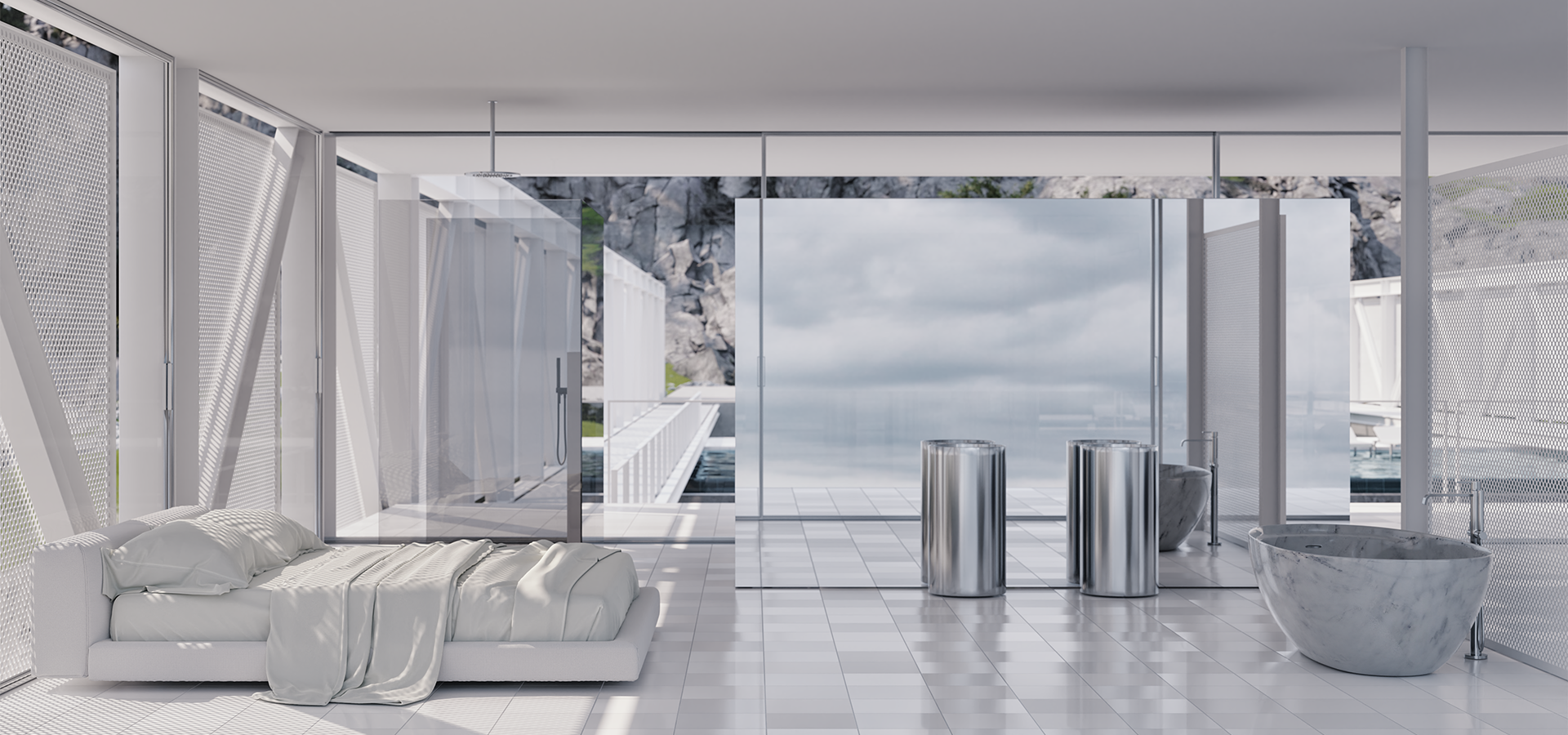
The only way to reach this house is by helicopter
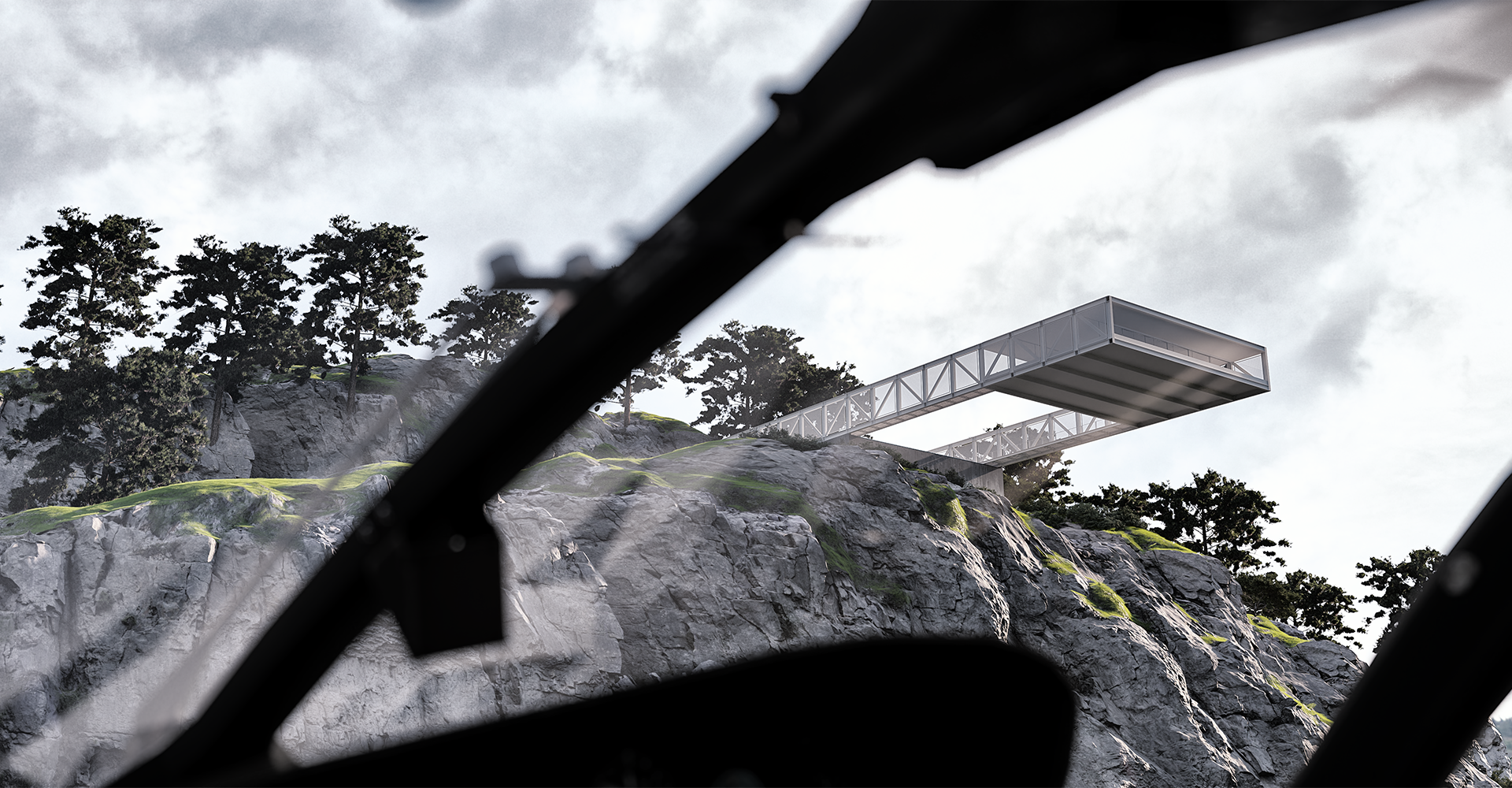
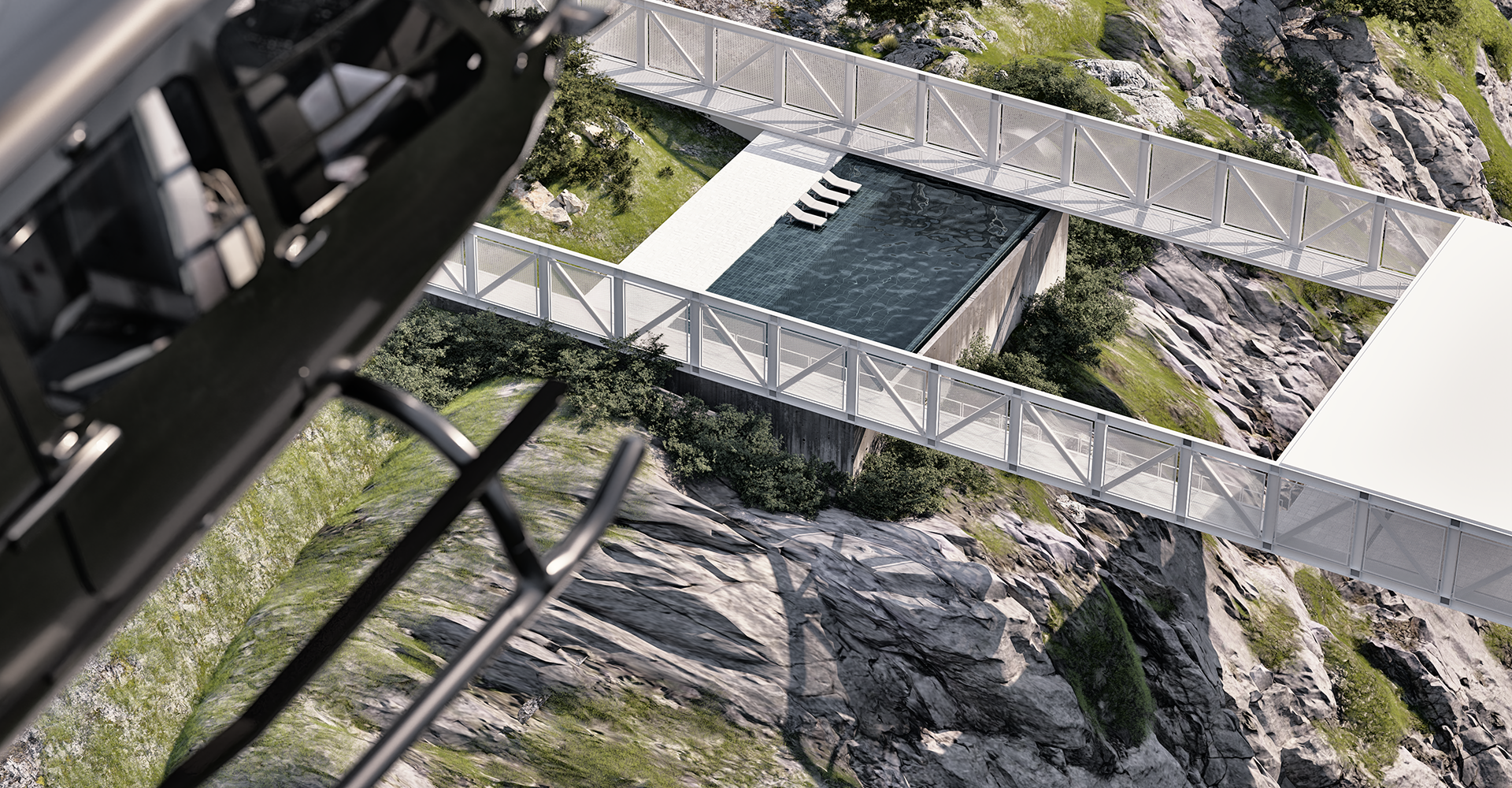
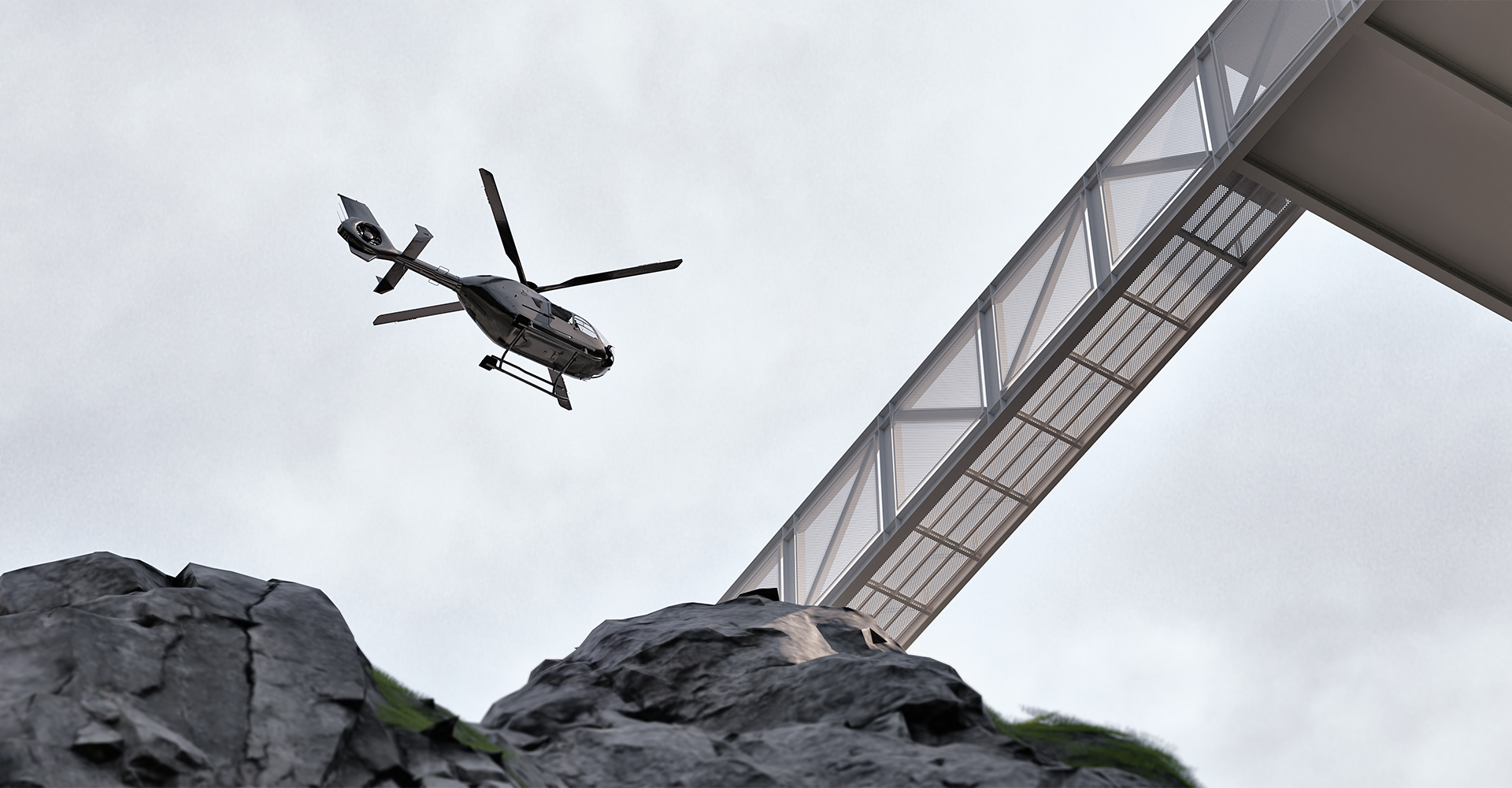
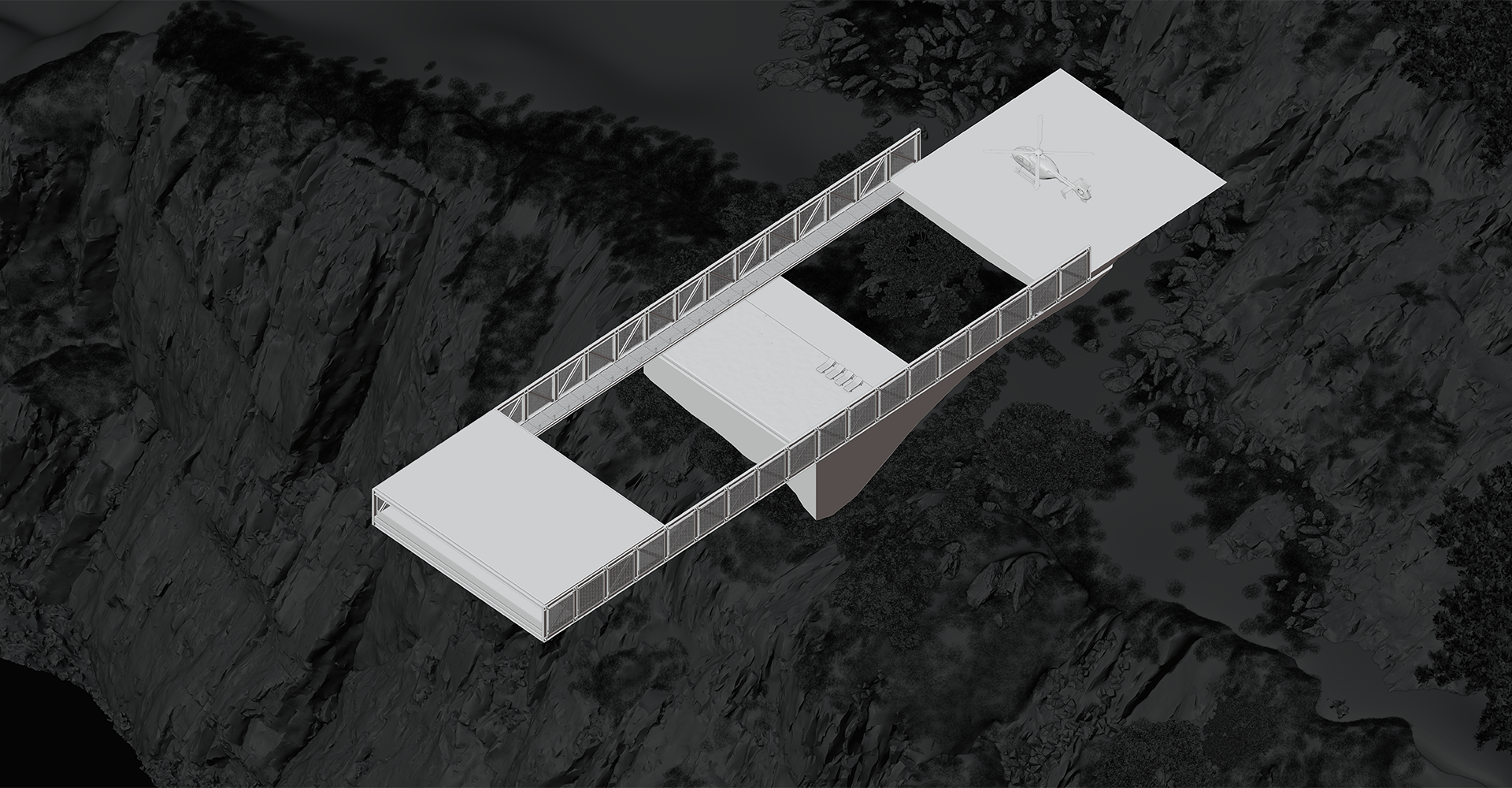
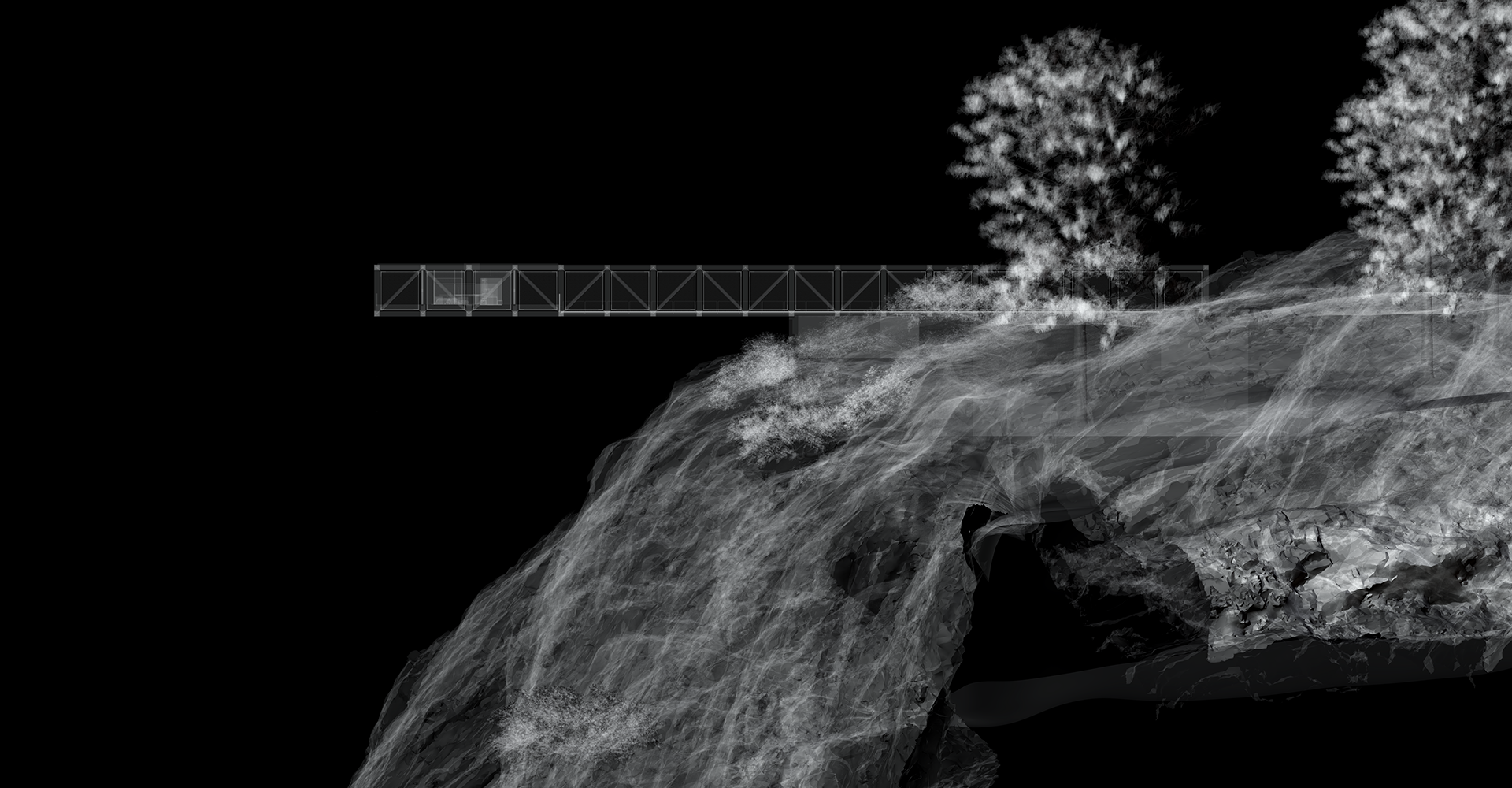
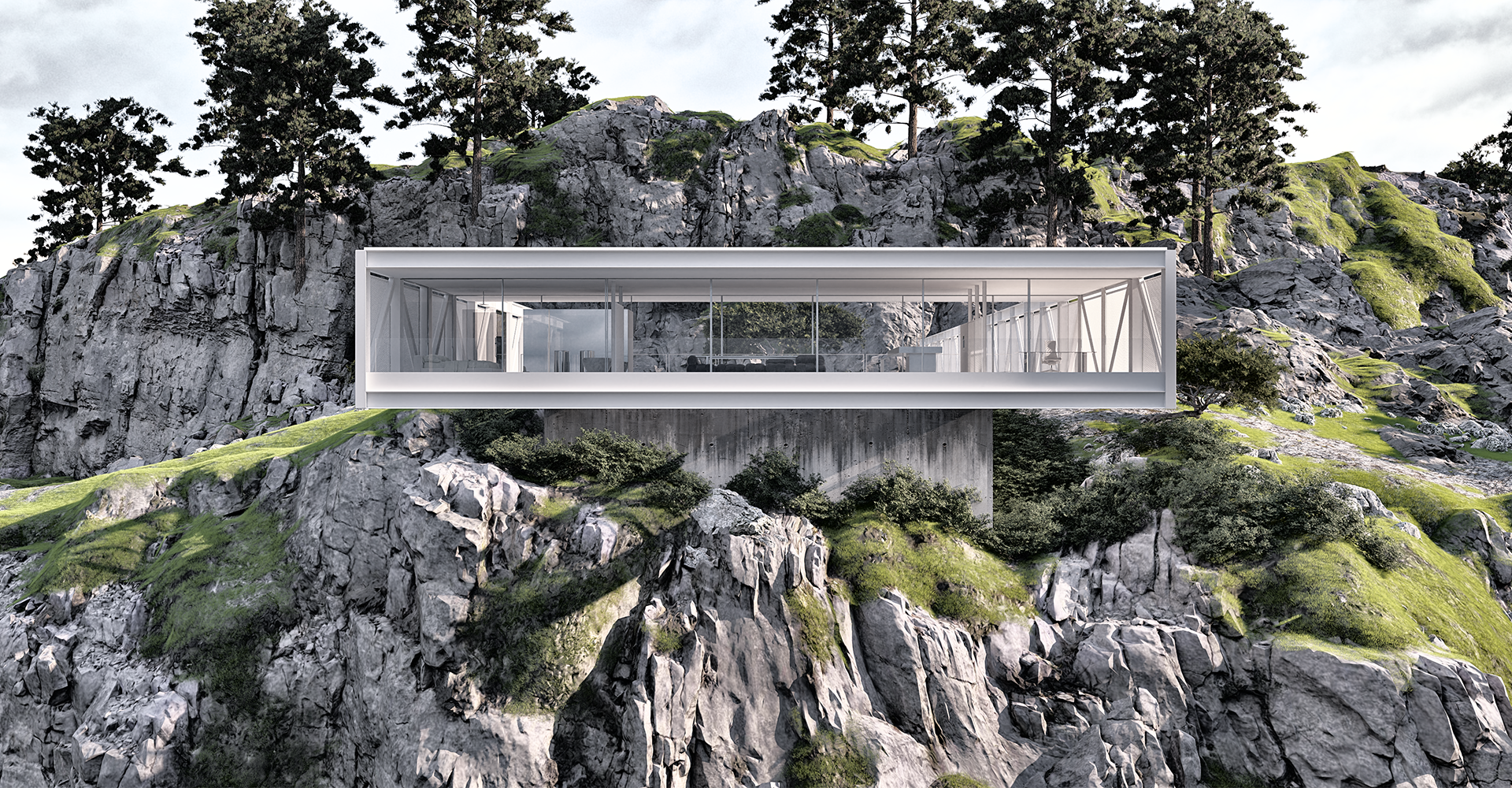
K House
Kyiv, Ukraine
2020
Architect: S. Hotvianskyi
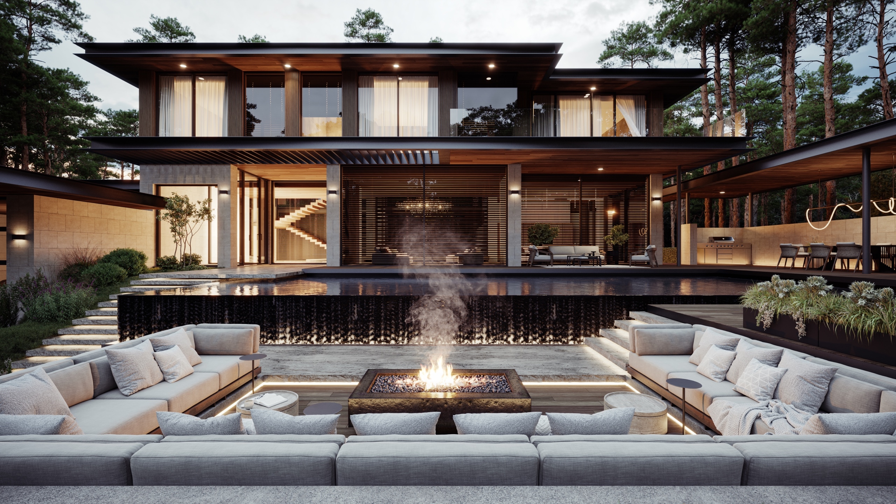
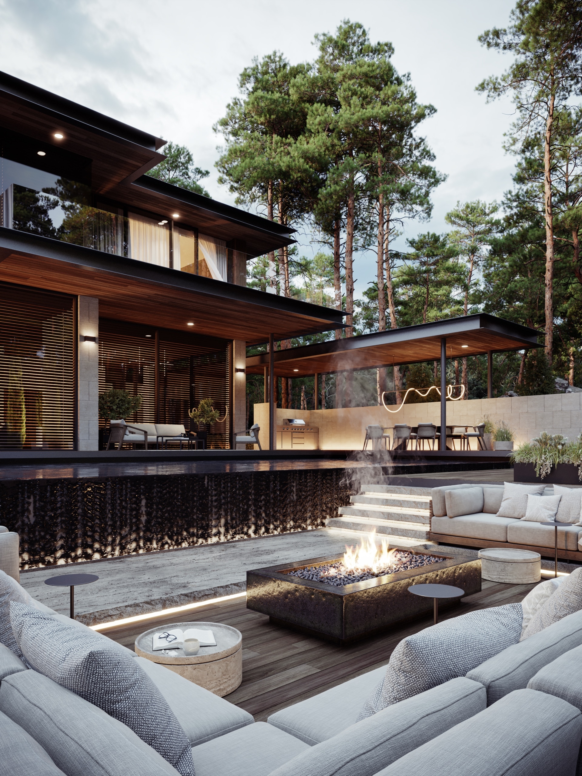
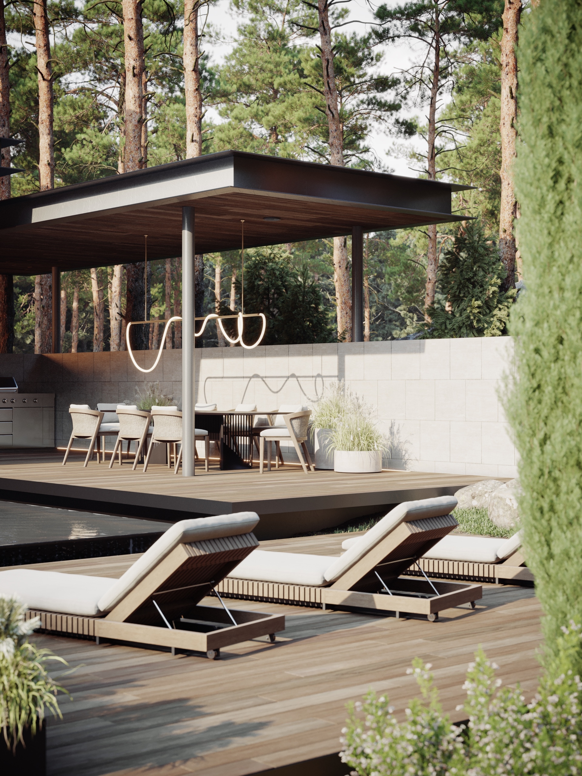
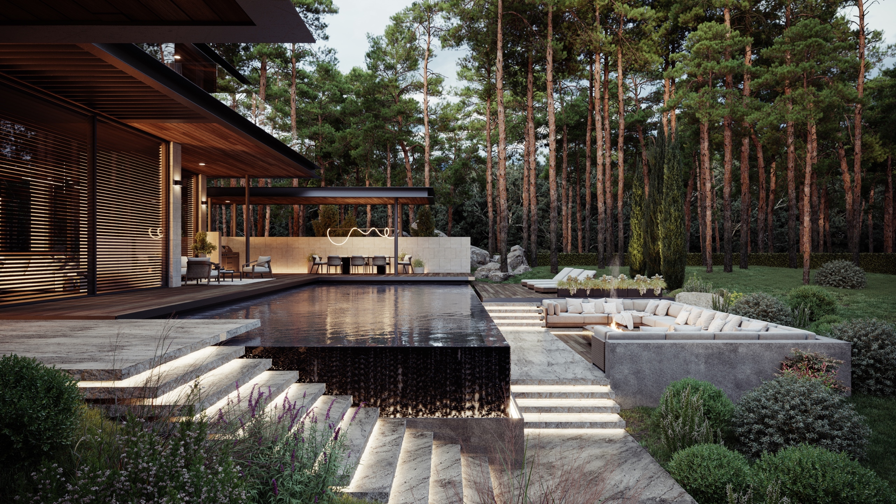
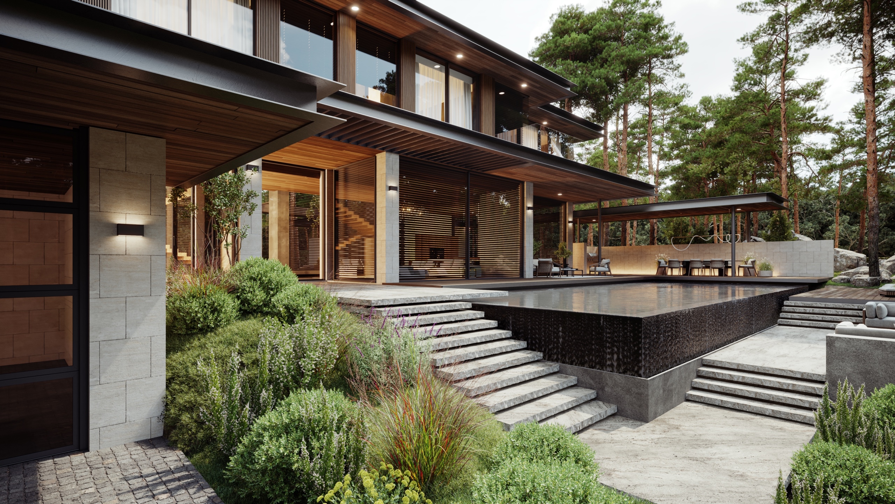

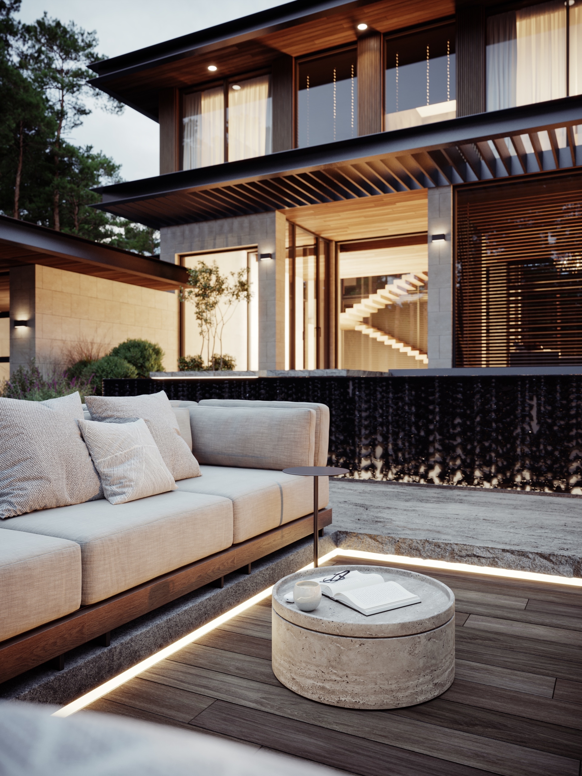
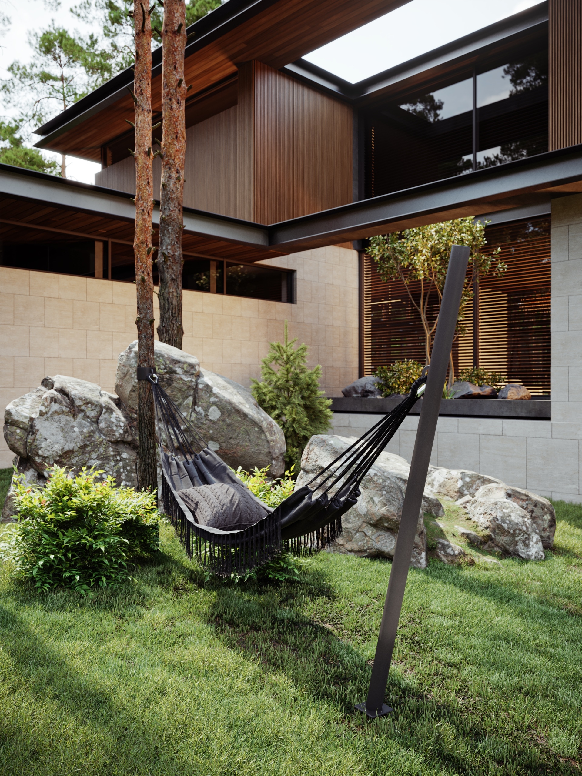
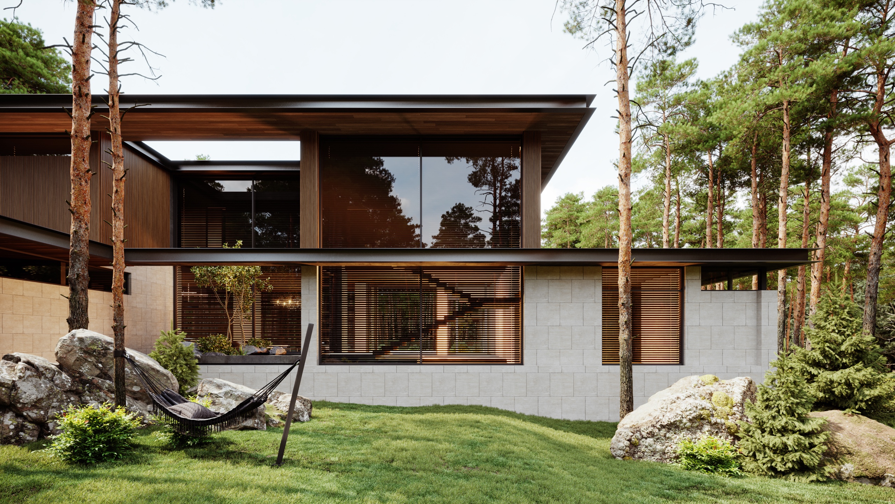
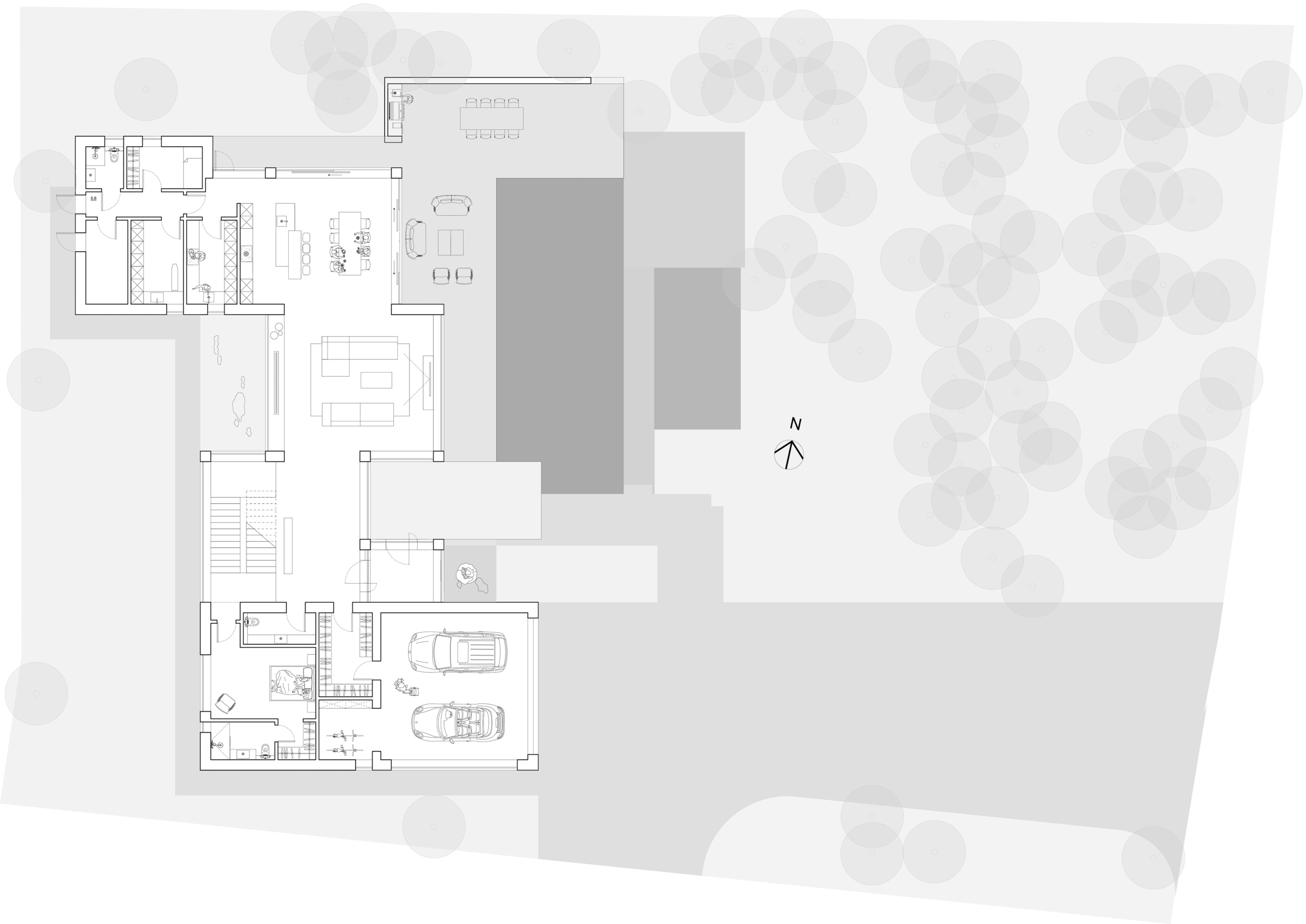
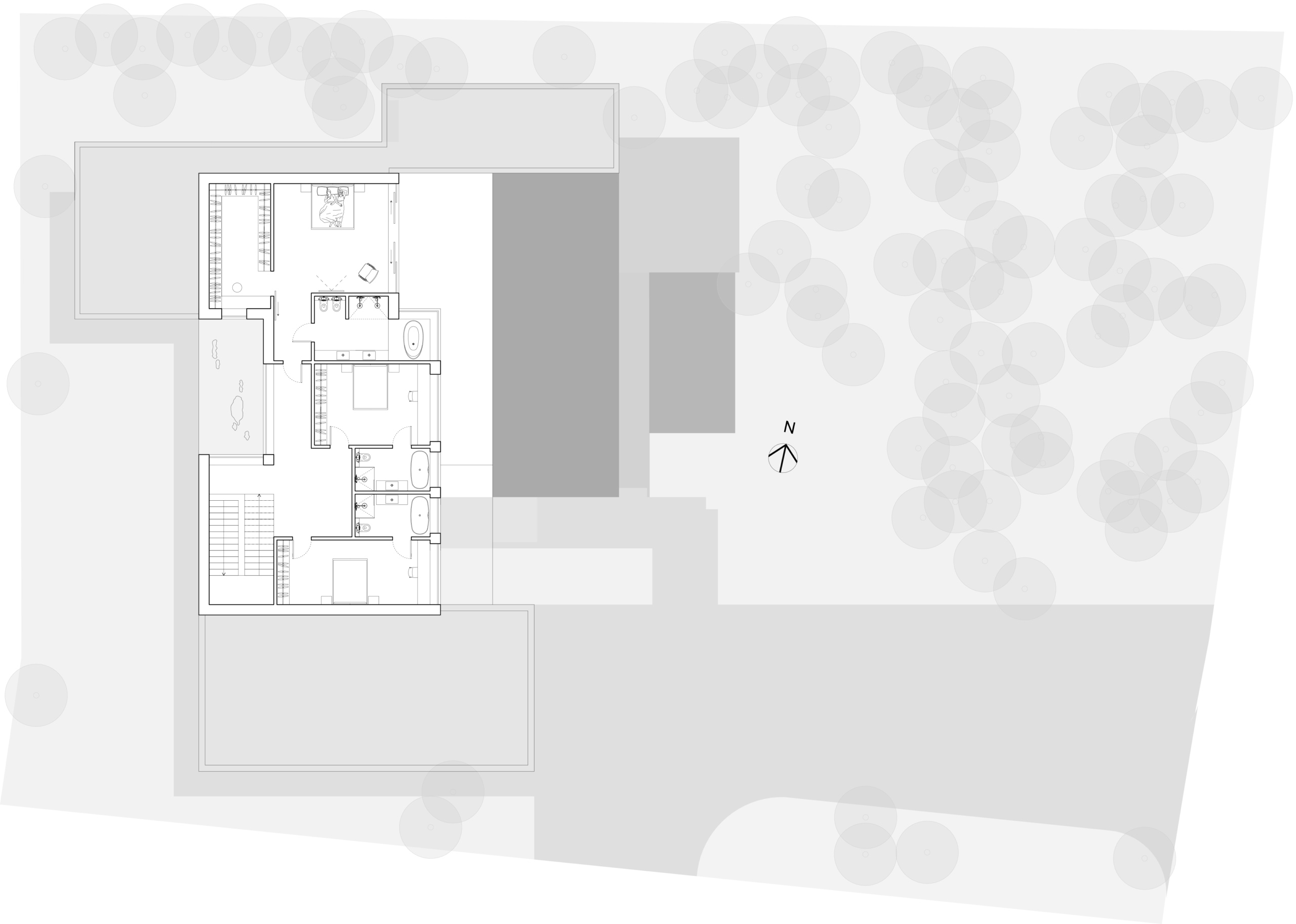
Pine Coast
Dnipro, Ukraine
2021
Architect: S.Hotvianskyi
3d artist: K.Kozub
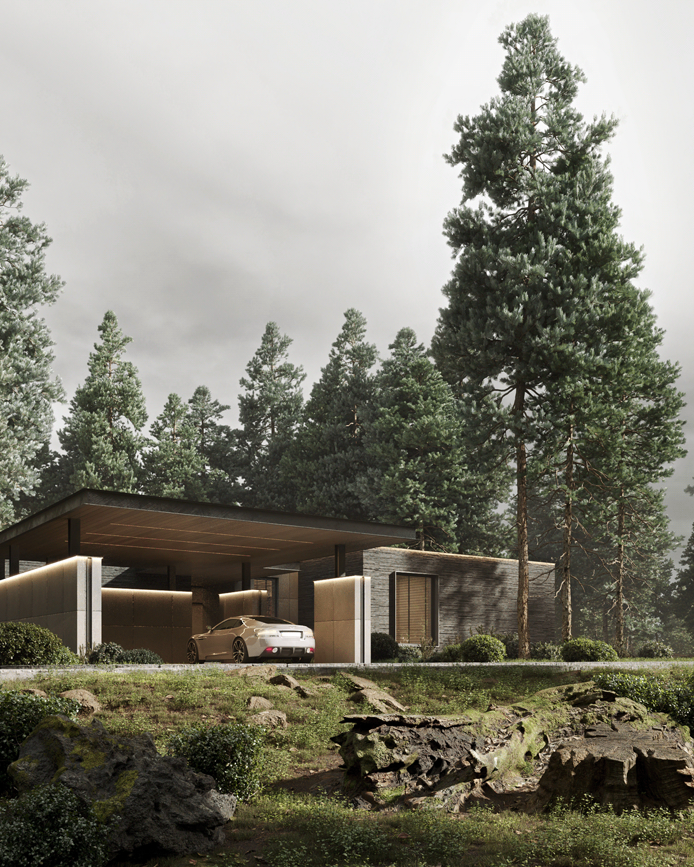
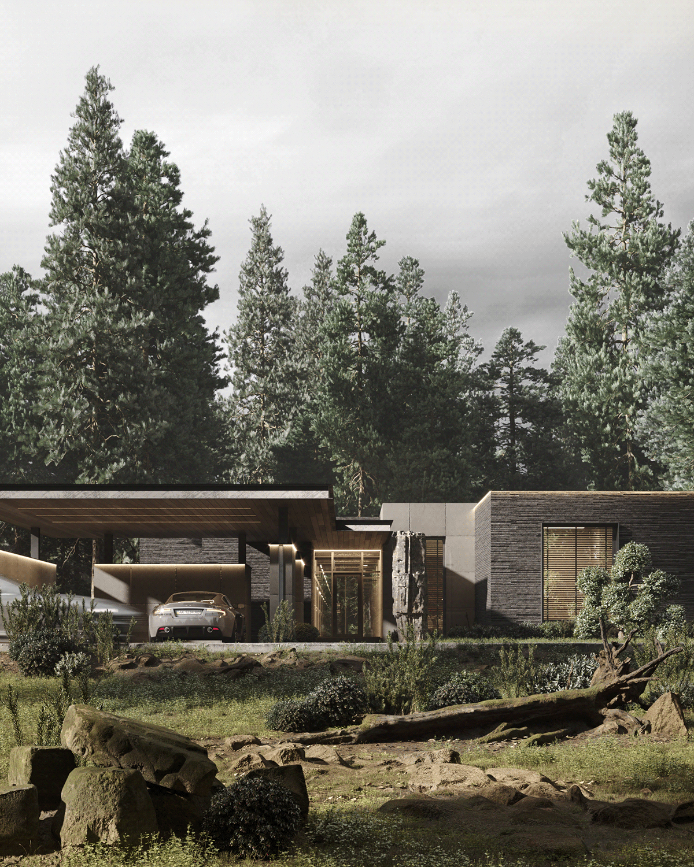
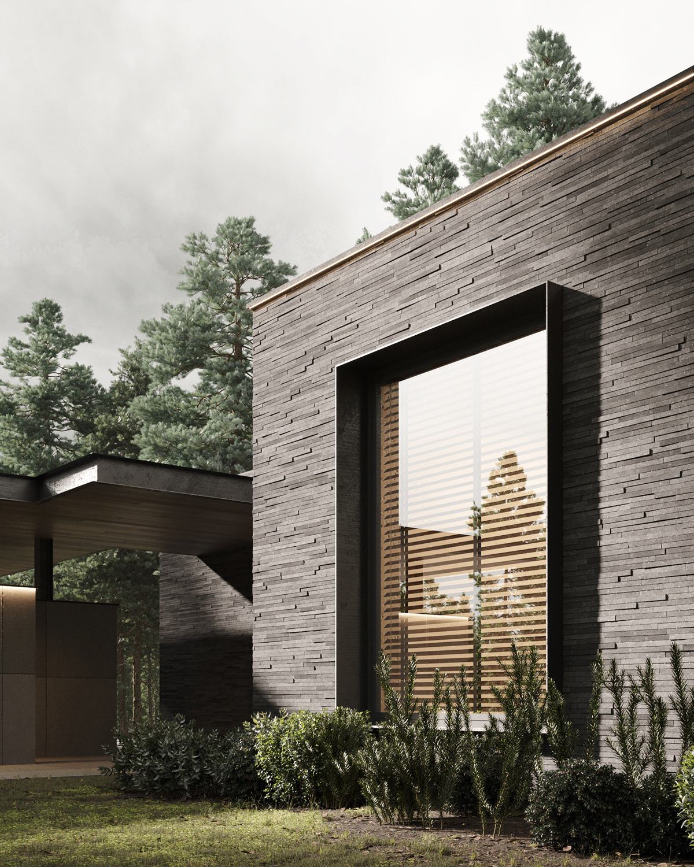
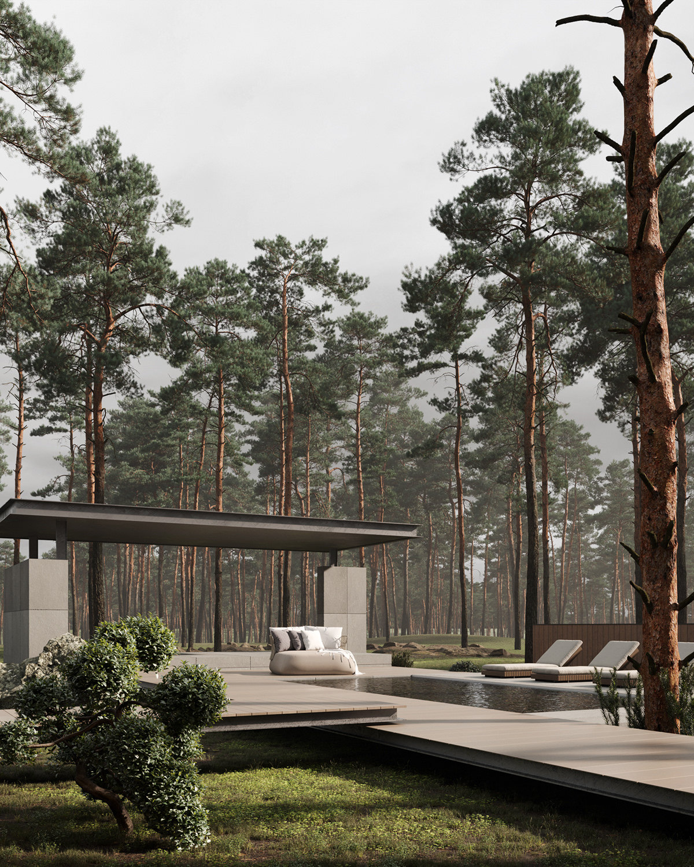
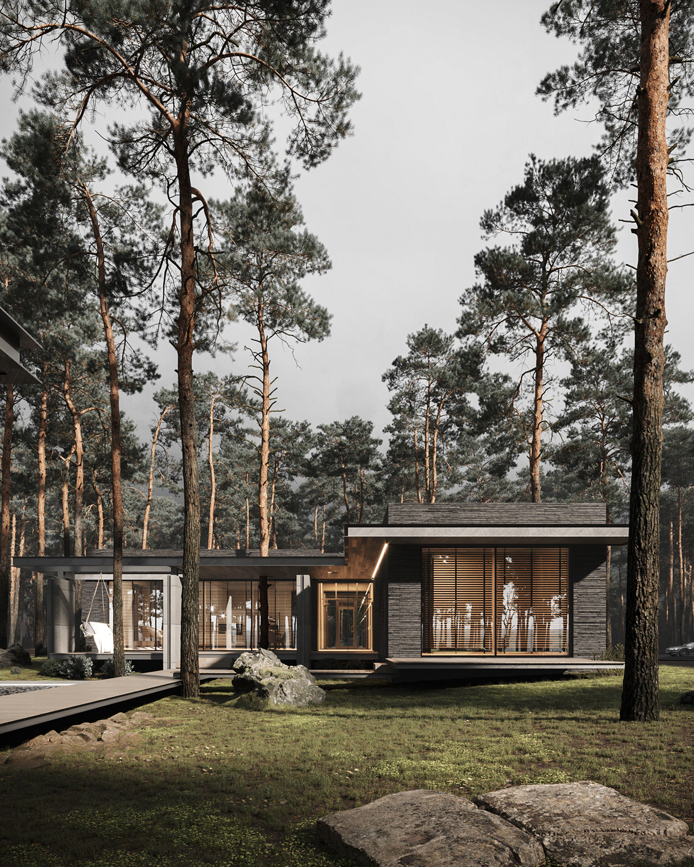
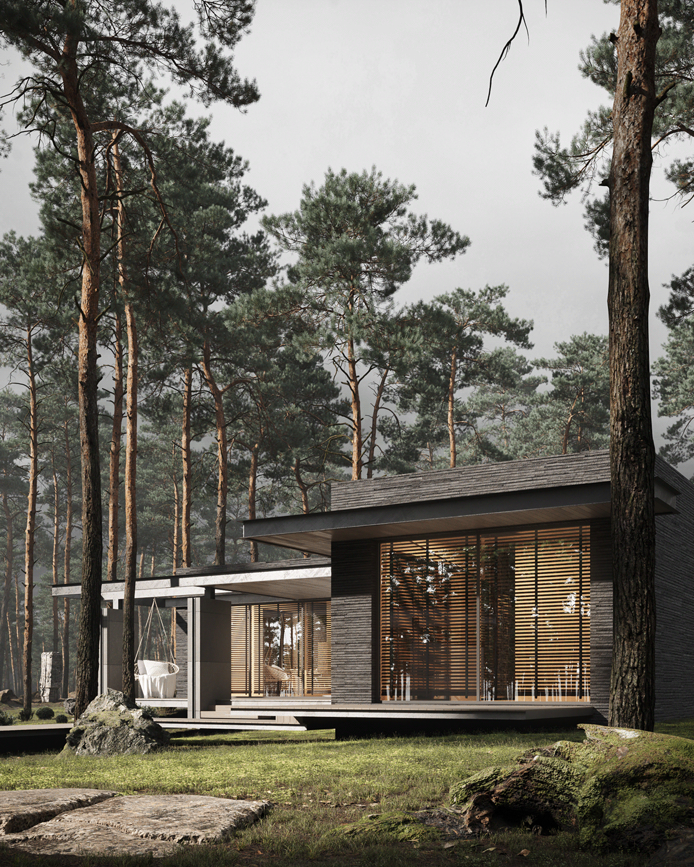
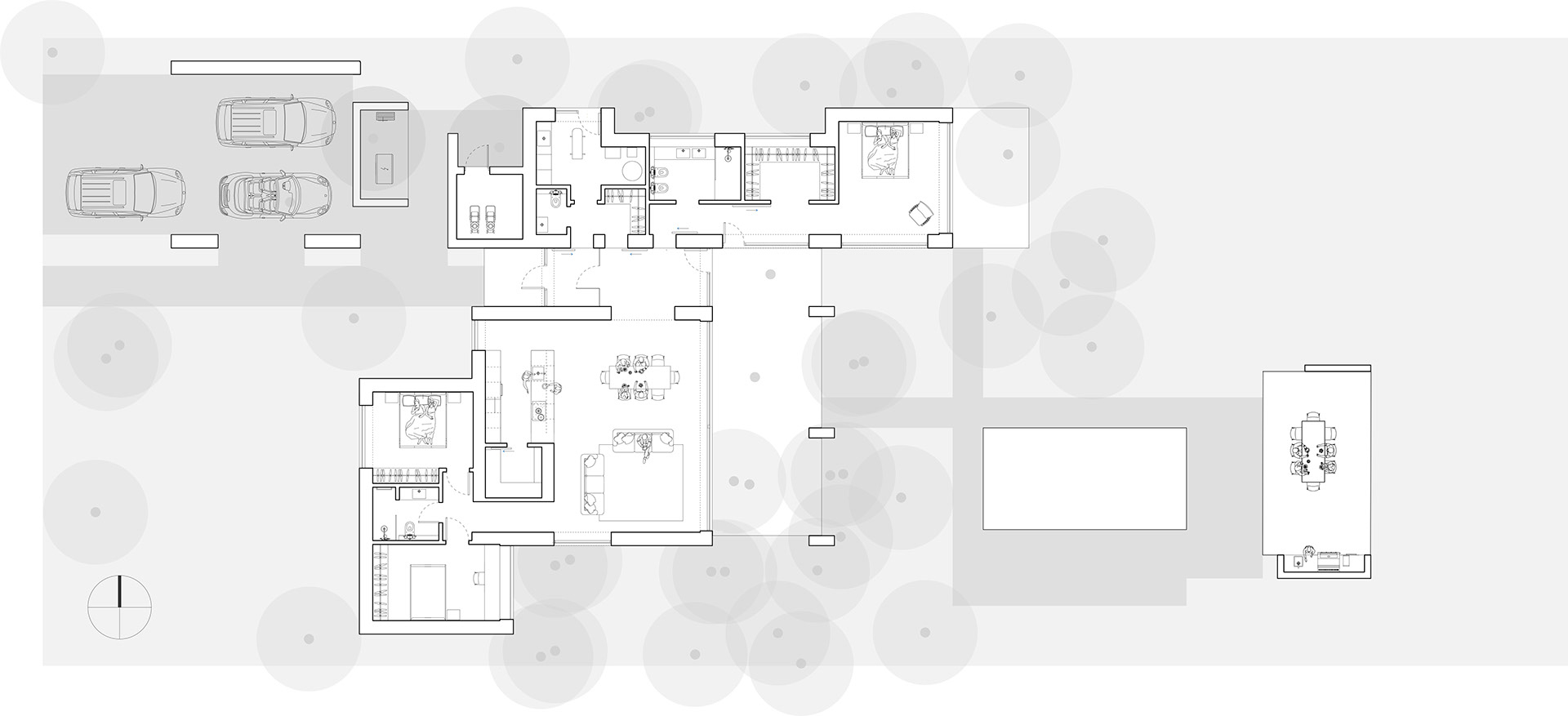
D House
Dnipro, Ukraine
2021
