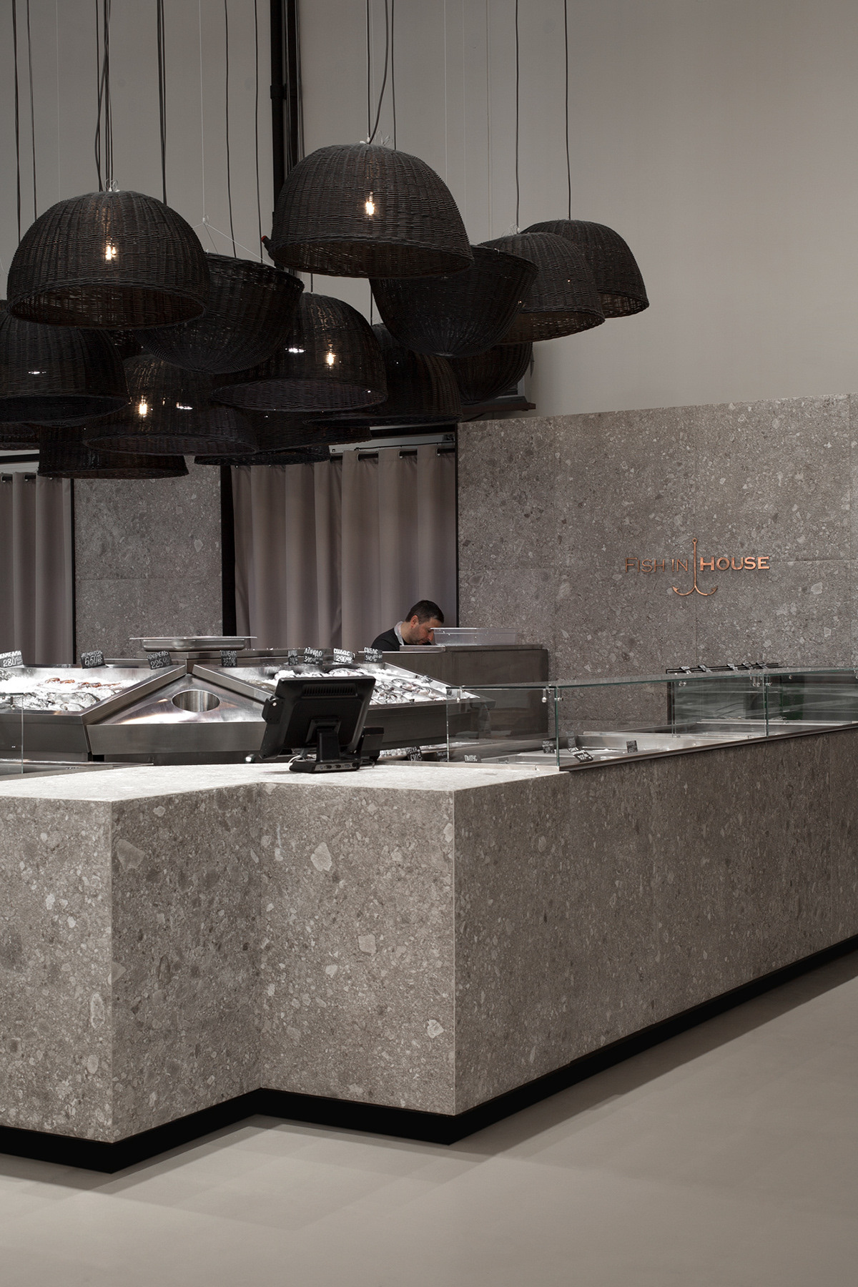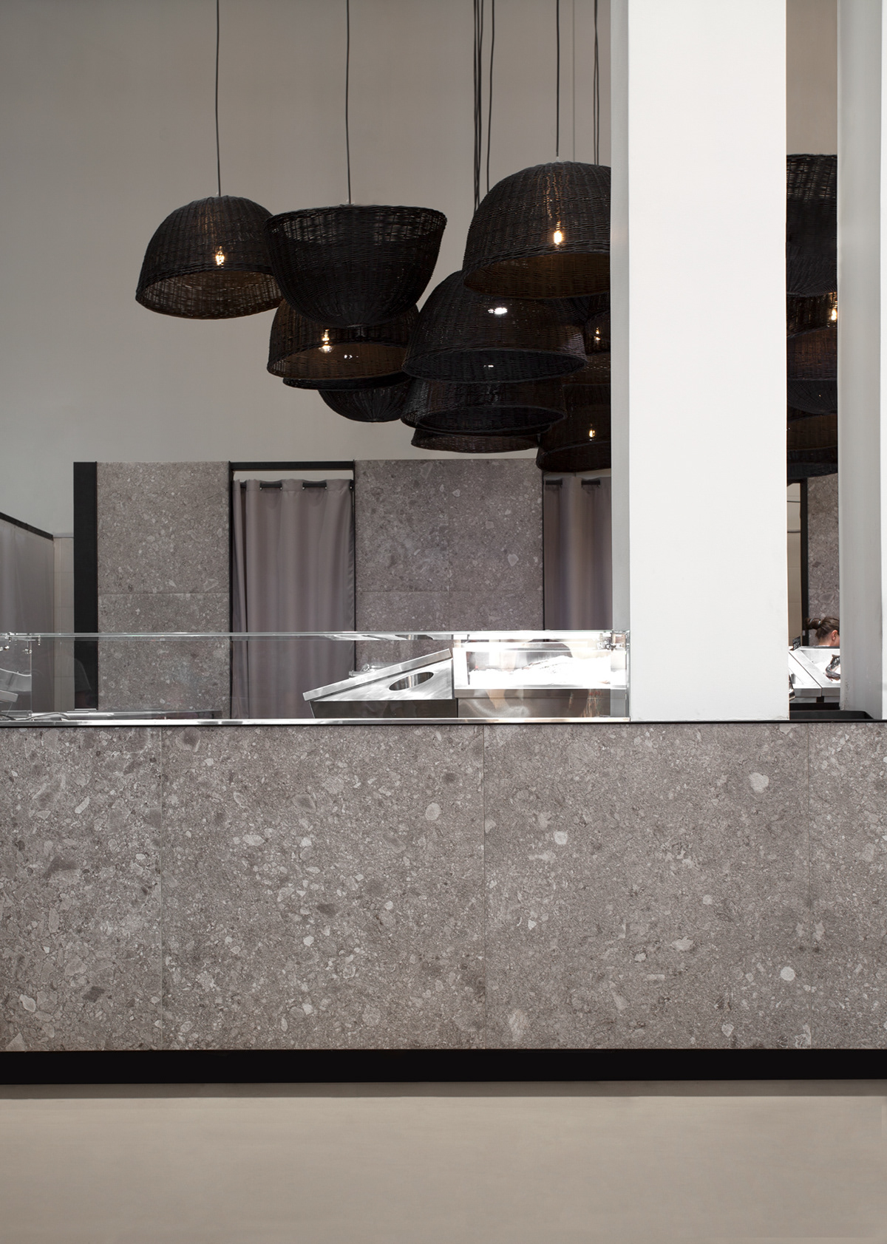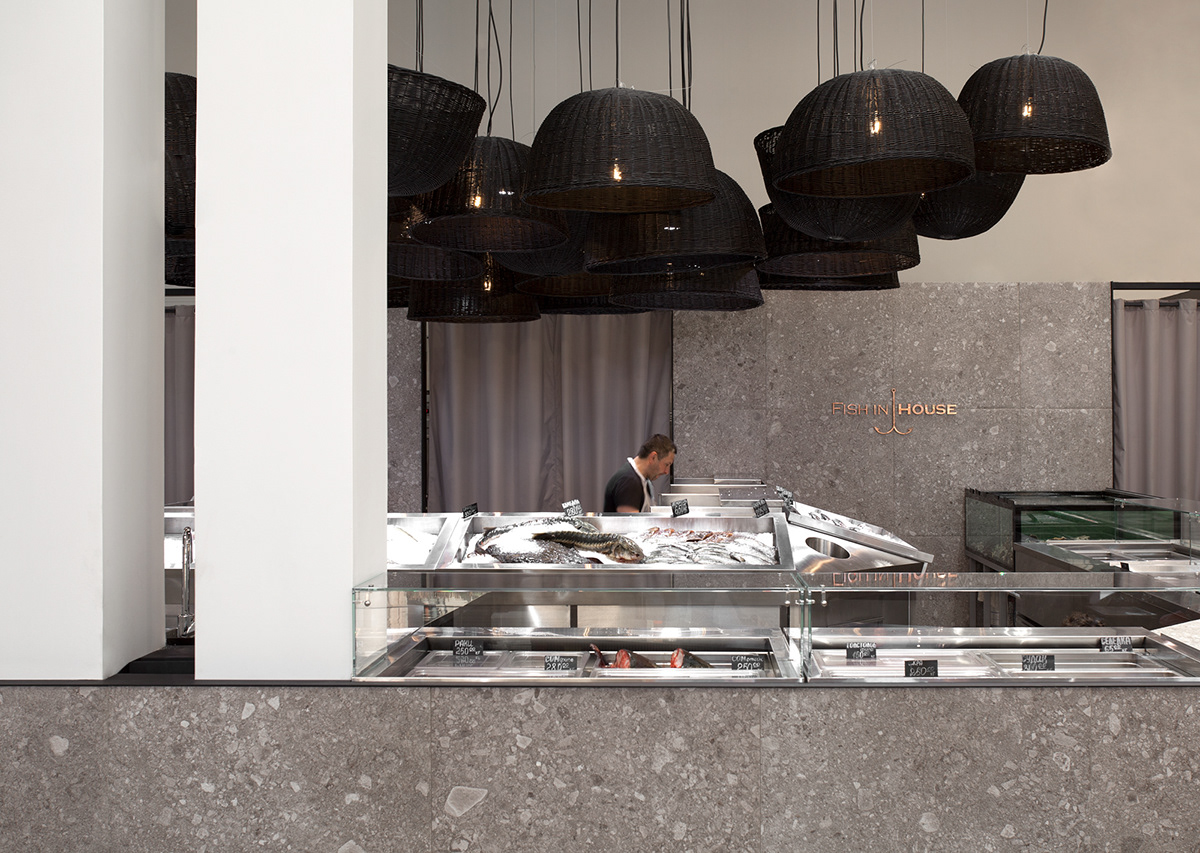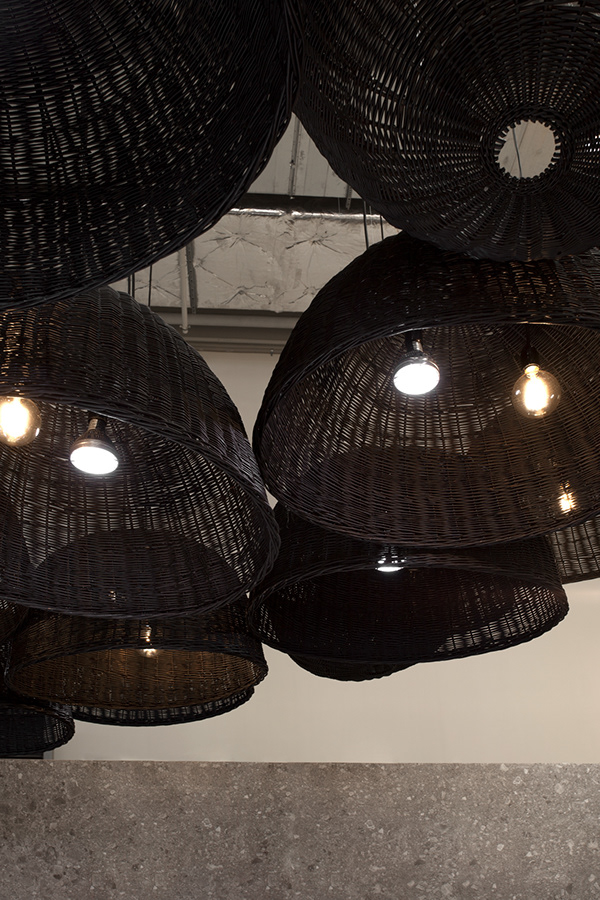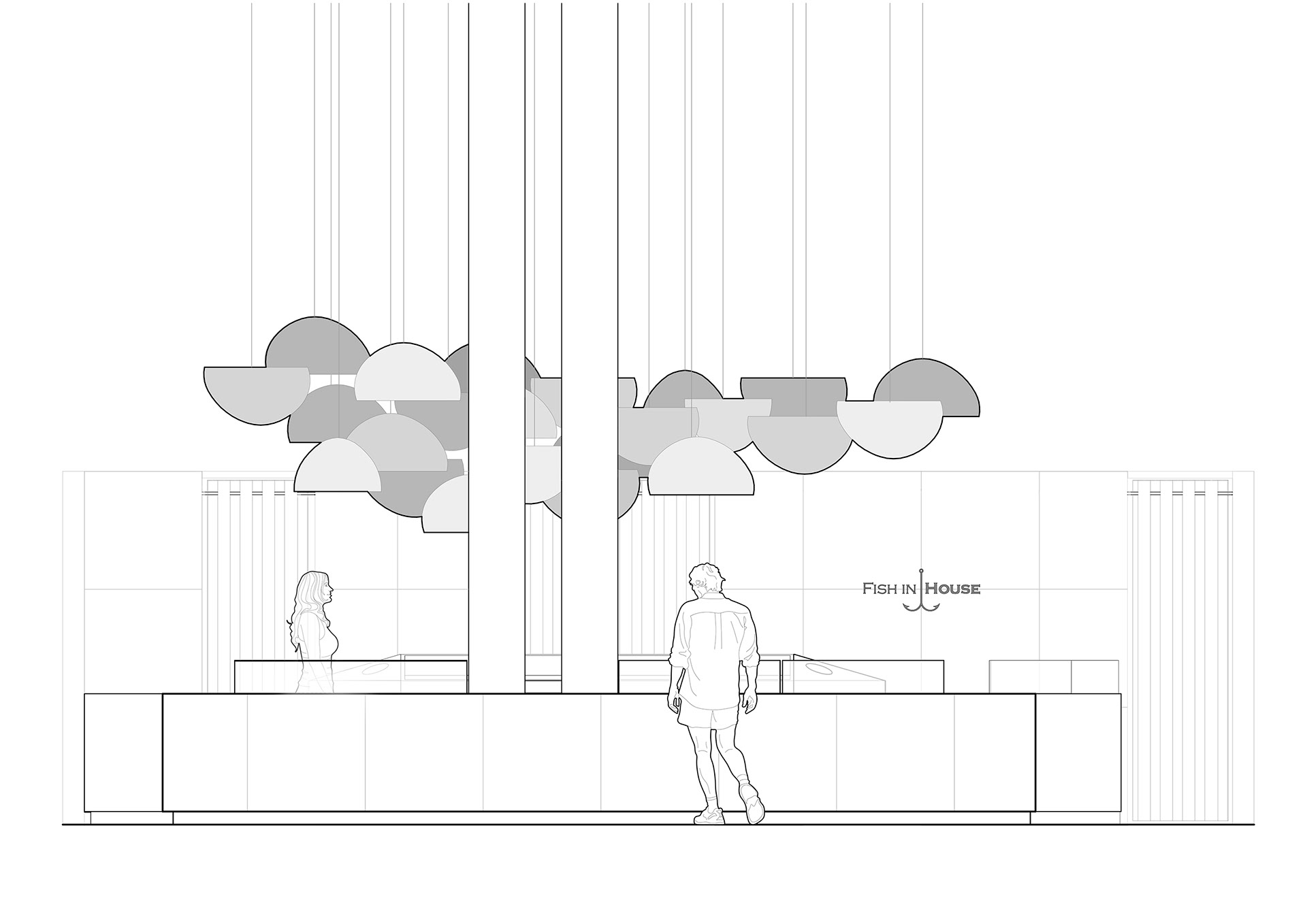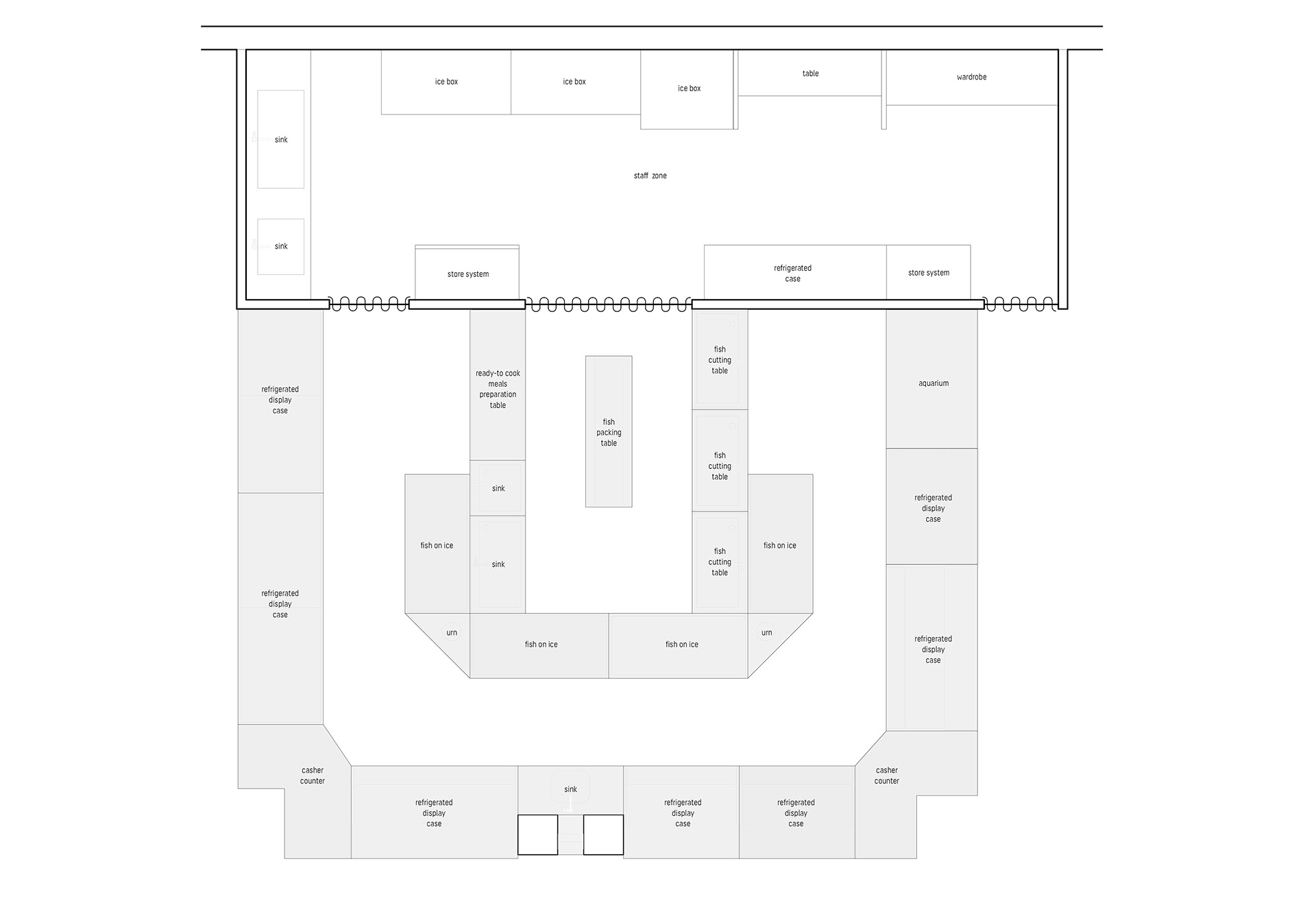Category: Interior design
V House
Dnipro, Ukraine
2020
The house is located among buildings of different sizes: old country houses are mixed here with monstrous three-story houses in the pseudo-classical style of the early 2000s. The site is small — 800 m2 (0.08 ha). Because of this, the house has an introverted mood – it is not visible from the street.The customer wanted a three bedrooms house with a parking lot, a utility block, an outdoor swimming pool, a summer living room with a fireplace and a large terrace.In order to accommodate so many zones with different functions, not clutter up the site and orient the windows of all important rooms to the south, we moved the house to the far border of the site.The problem with this is that the house is squeezed by a fence on three sides, which means that the windows can only be on one side. We solved this problem with a small patio at the back of the house — its windows illuminate the hallway, kitchen and bathroom. A bonsai tree grows in the center of the patio, which immediately catches your eye when you enter the house.Between the two main volumes on the site — the house and the frame at the front of the site — there is a lawn and a small outdoor pool.
The house has an unusual roof in the shape of the letter V.On the north side, the roof rises and opens up a view of the sky, and on the south side it forms a canopy from rain and sun and opens towards the site.This solution made it possible to create a space filled with light, but at the same time hide the residents from the hot summer sun.Located on the front part of the site, the metal frame of a canopy echoes the profile of the house and hosts several functions. In the center, above the entrance to the site, this frame forms a portal, creating a visual boundary between the site and the street. On the right side, it has a roof above a parking place, and on the left — a sliding awning of the summer living room.
The center of the house is a studio consisting of a living room, dining room and hallway with an access to the terrace. Above the studio is the central beam, which contains the ducts of the air conditioning. The kitchen is located in a small niche formed by the volume of the patio and technical room, which can be accessed both from the kitchen and from the street.In the kitchen and utility room, a window is stretched across the outer rear wall under the ceiling. To prevent the internal walls from blocking this window, we did not let them reach the ceiling, and glazed the gap in between. Thanks to this, while sitting on the couch and watching TV, you can see the sky.The color scheme of the interior is based on a combination of colors of natural materials: wood and stone with several black accents.
The master bedroom bathroom has a high ceiling, which made it possible to make two windows here: one on the east side, and the second overlooking the patio on the west side.The main element of the bathroom is the pergola, which shatters the light from the window, creating a dynamic image of light and shadow on the wall. The sliding door pattern rhymes with the light-and-shadow pattern of the sunlight and forms a picturesque rhythm.The wall between the bedroom and the bathroom does not extend to the ceiling, allowing the eastern sun to enter the bedroom through the glass at the top of the wall. In case it is necessary to cover the sunlight, a roller blind is installed under the ceiling.
The children’s part of the house consists of two bedrooms and a bathroom.The ceiling of the children’s bathroom is lowered to accommodate the indoor unit of the air conditioner.One of the children’s rooms is located along the axis of the studio, facing south. This is a room of a six-year-old girl with the necessary furniture for a first-grader. This is the only room in the house where color appears.The third bedroom was designed as a guest bedroom, but while the house was being built, another child was born in the family, and this room turned into a nursery. For this reason, you will not find elements associated with a children’s room in the design of this room.
Chief architect: S.Hotvianskyi
Team: A.Sharavara, R. Bogomolova
Photographer: A. Bezuglov
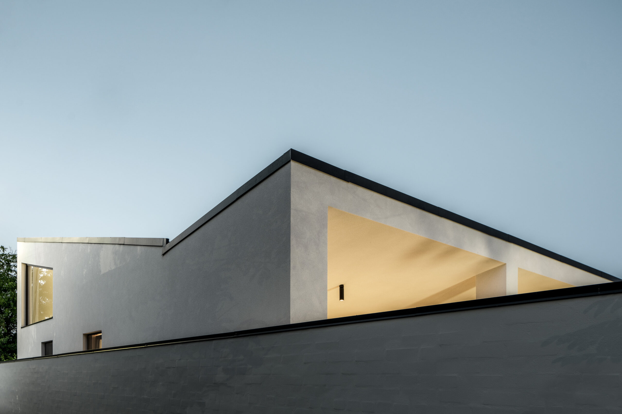
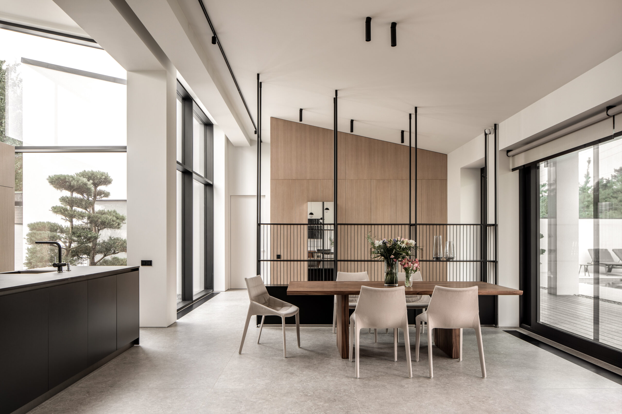
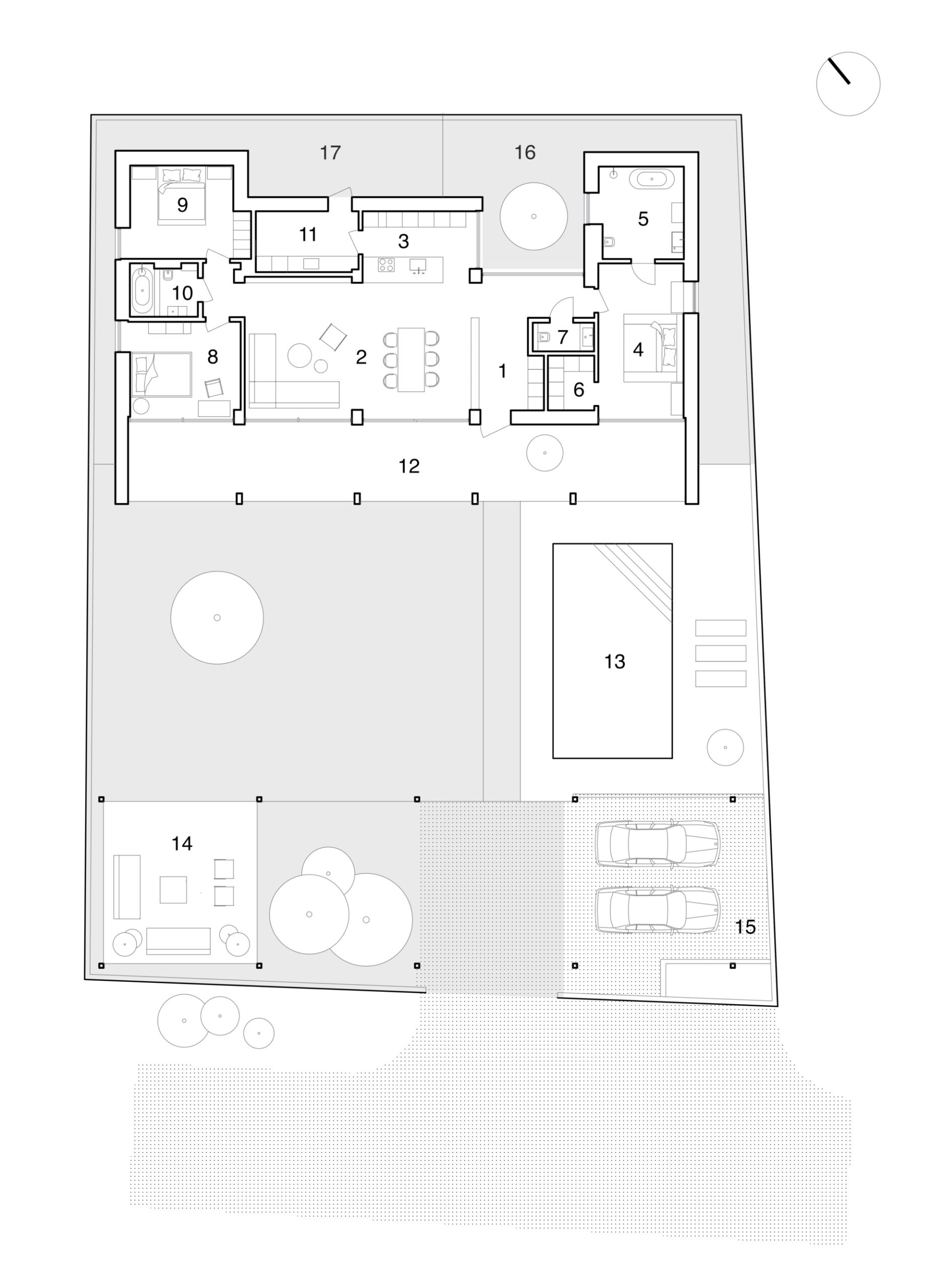
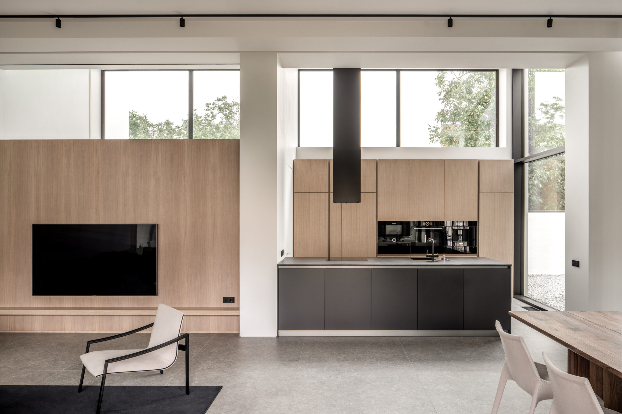
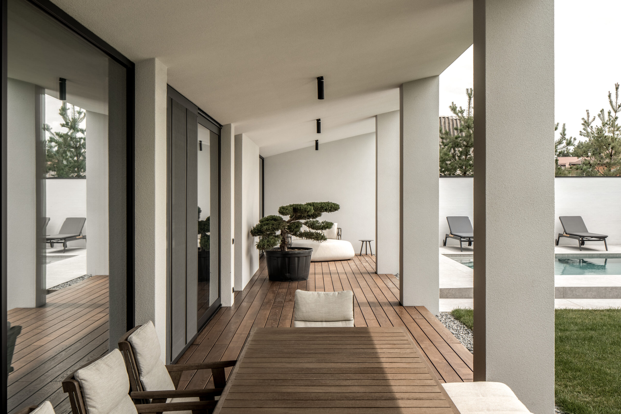
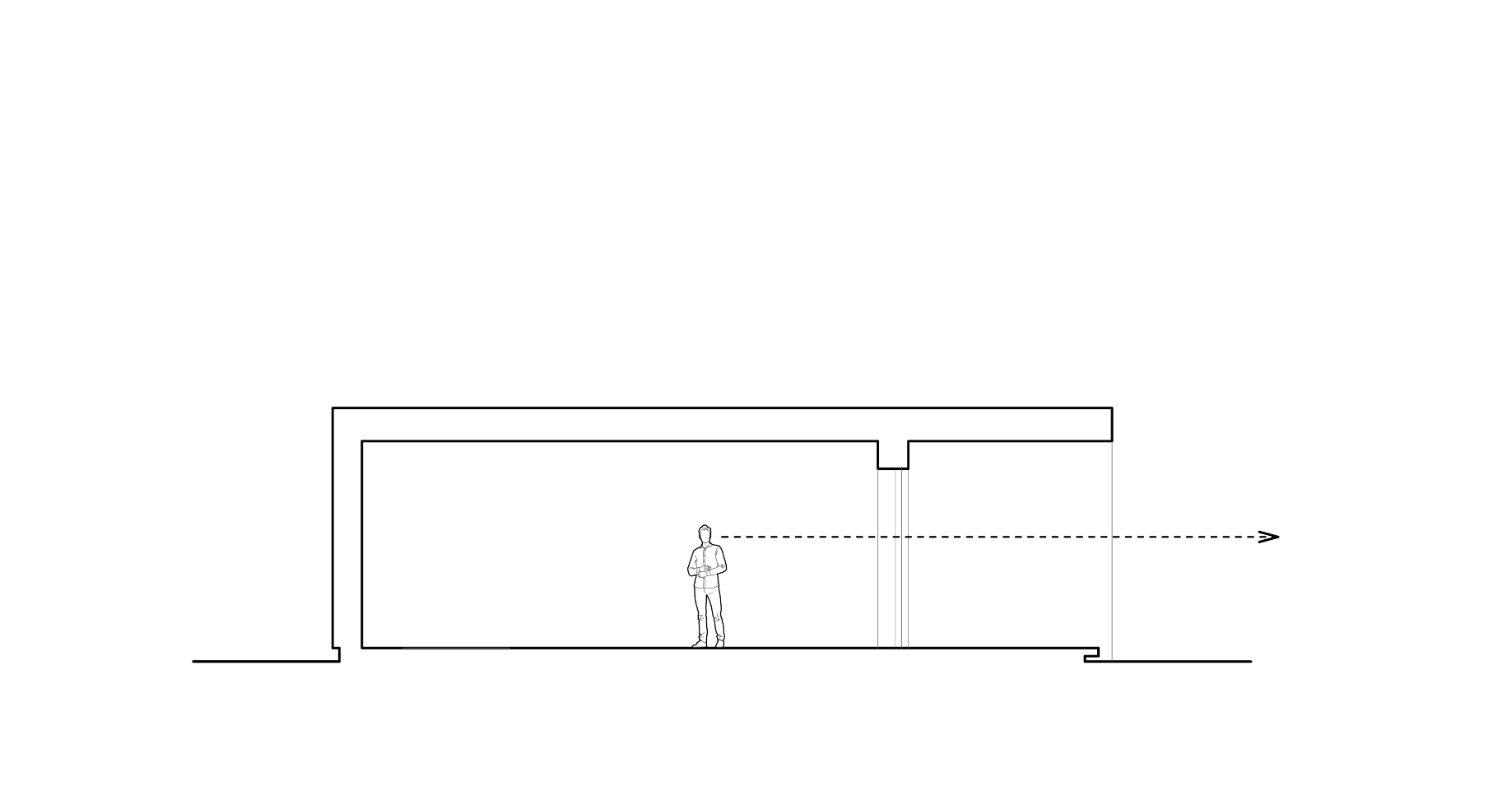
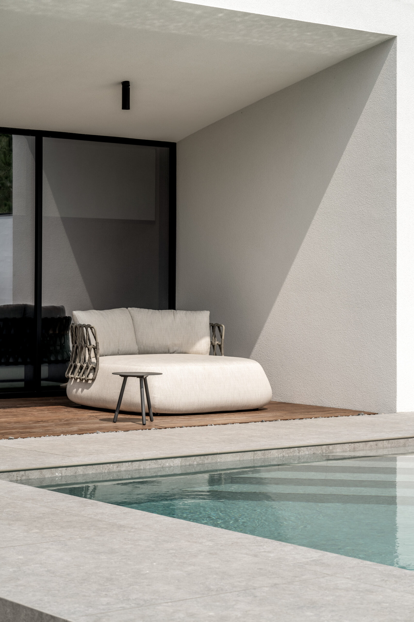
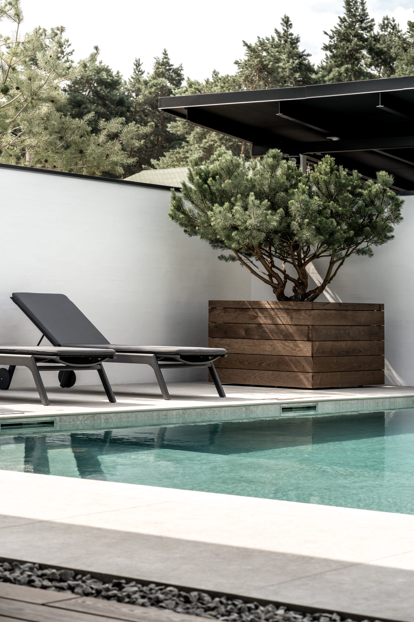
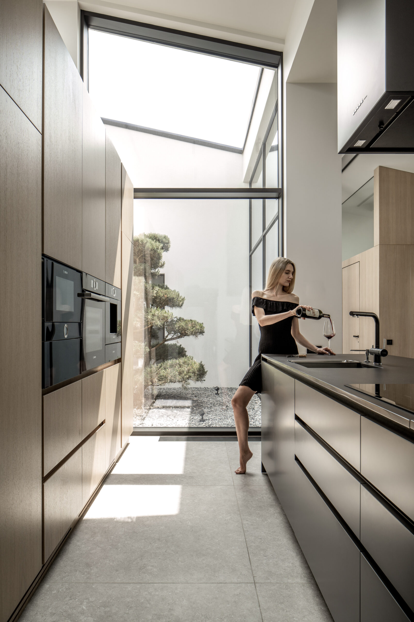
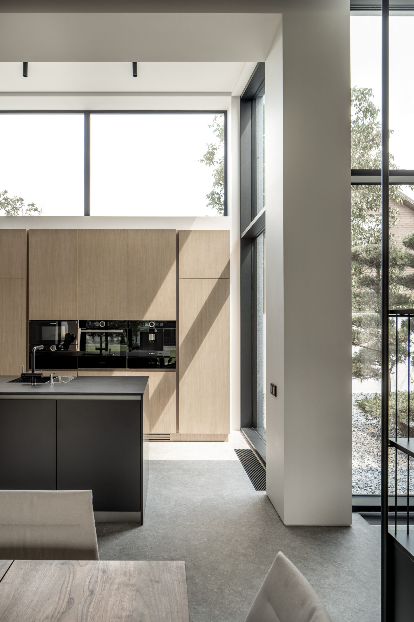
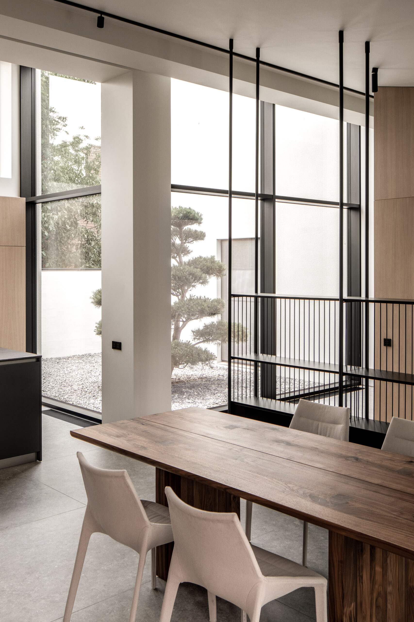
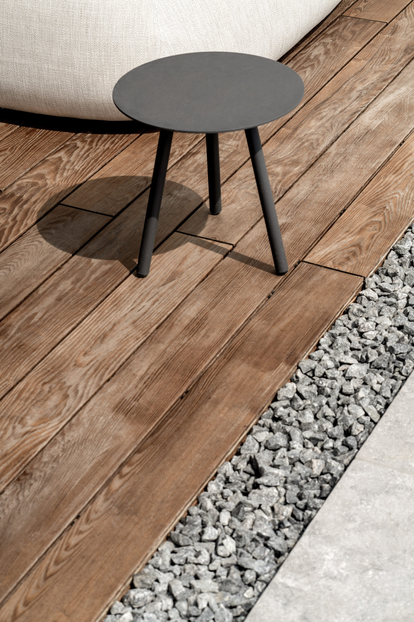
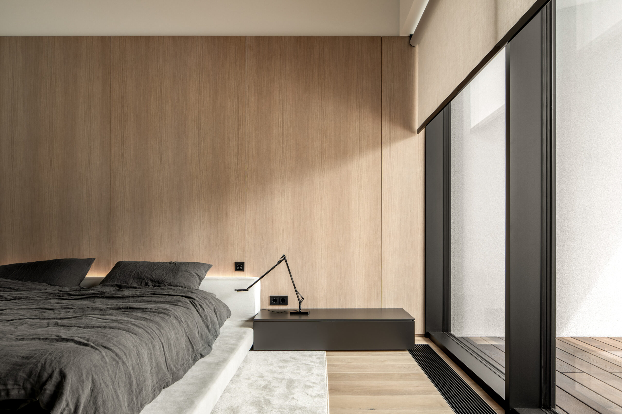
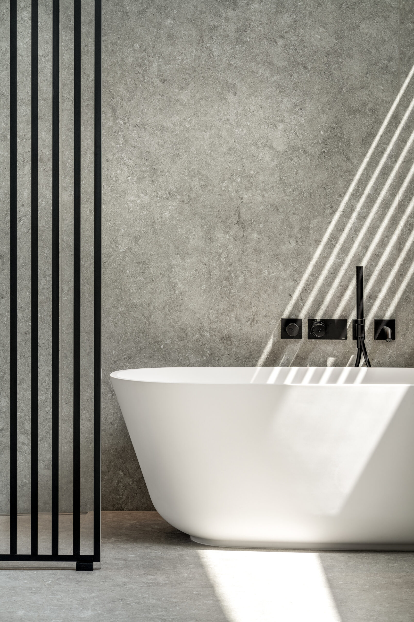
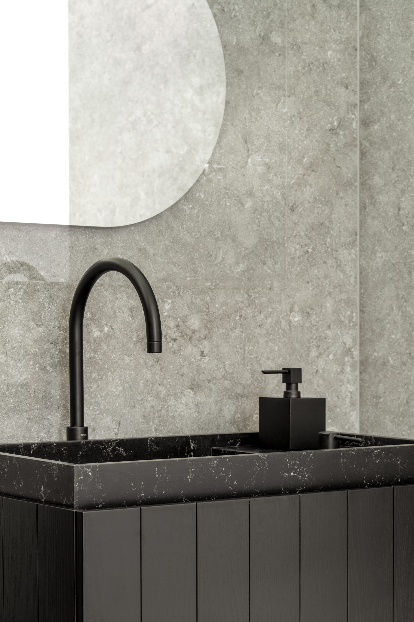
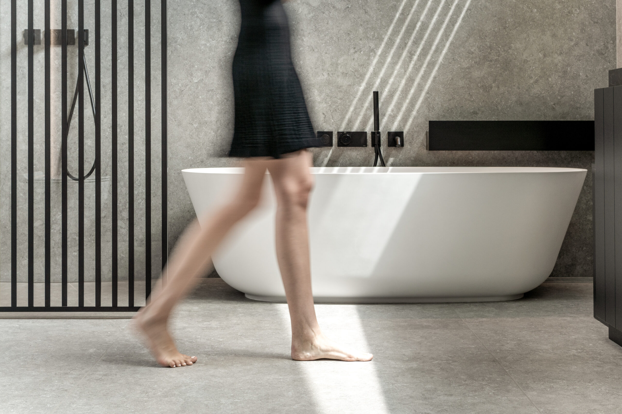
Piet-De-Poule
Kharkiv, Ukraine
2022
Photographer: A. Bezuglov
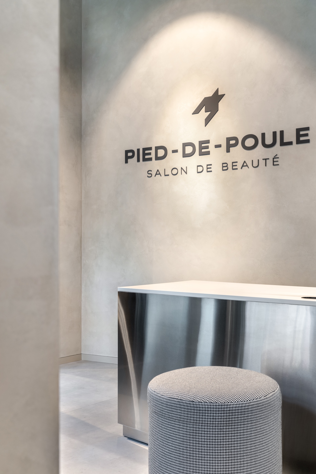
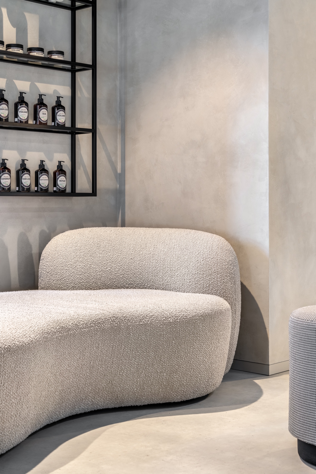
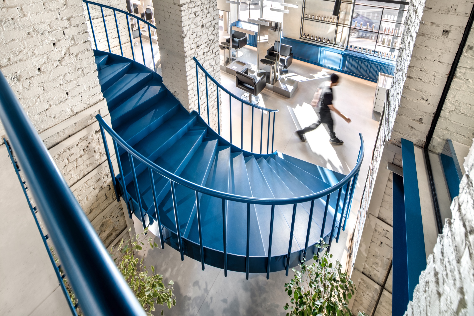
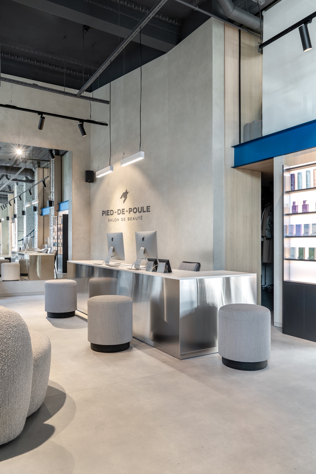
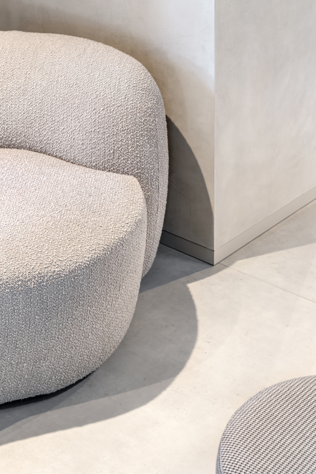
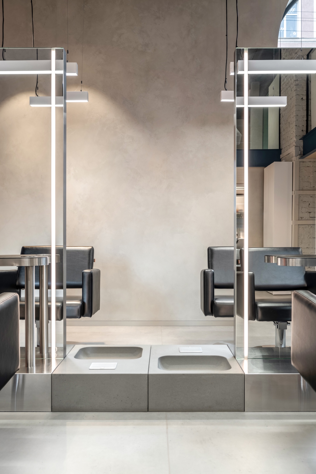
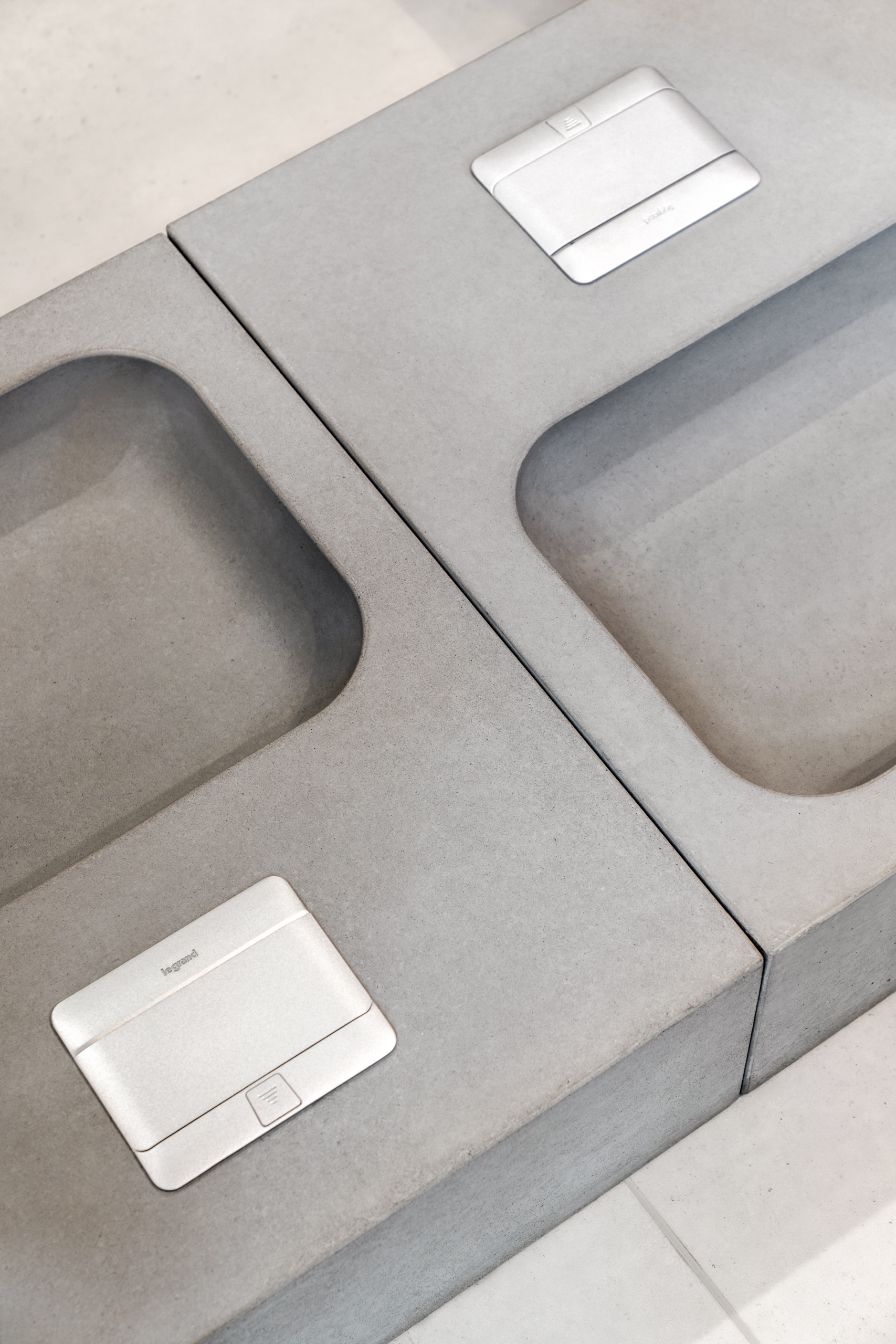
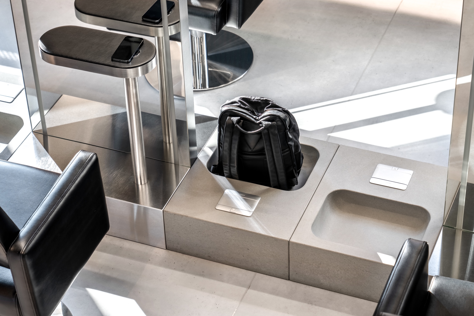
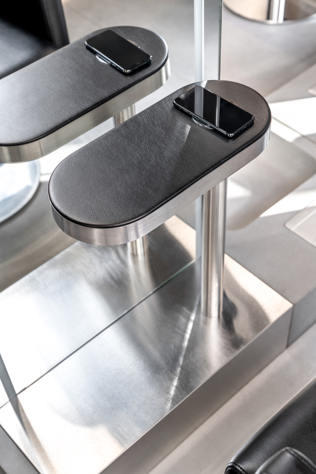
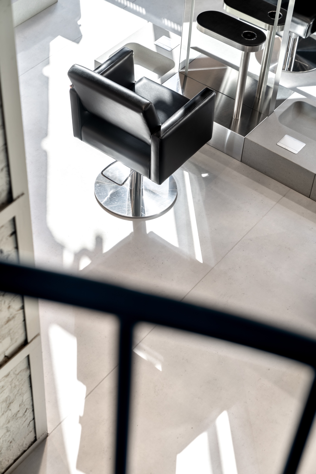
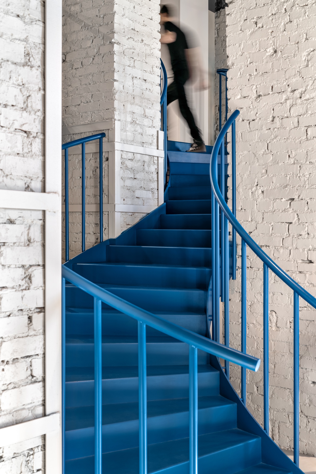
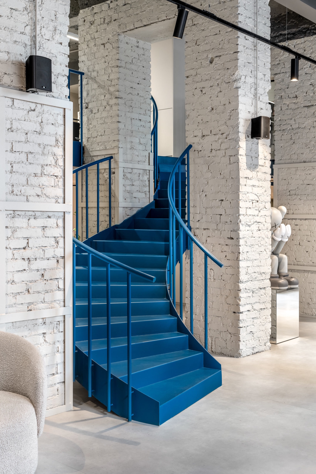
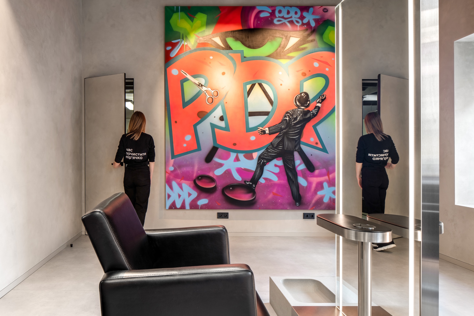
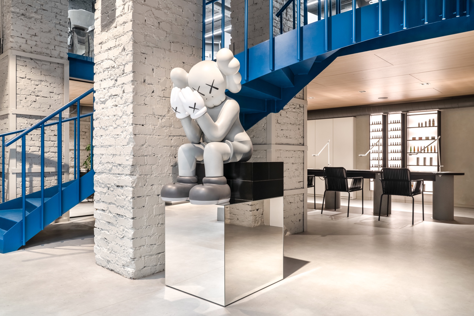
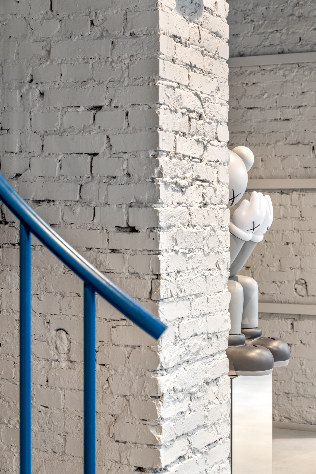
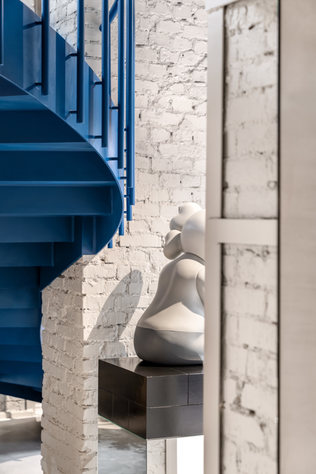
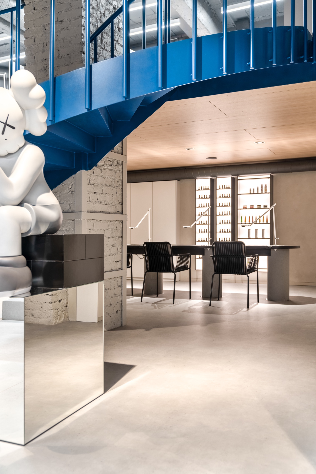
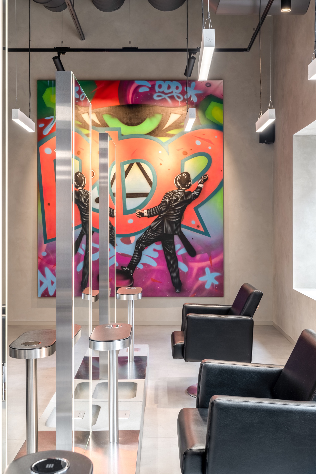
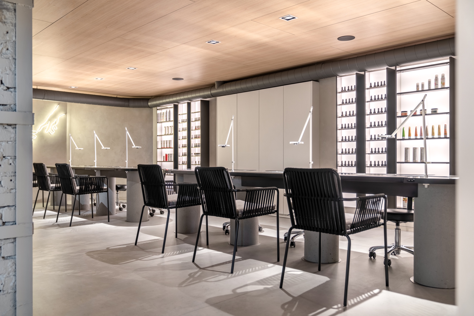
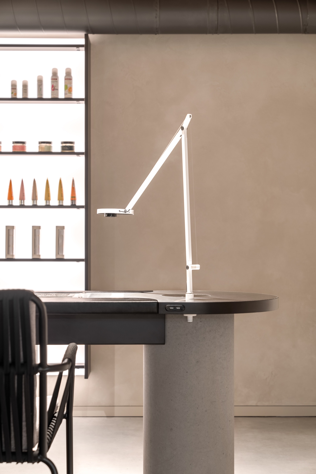
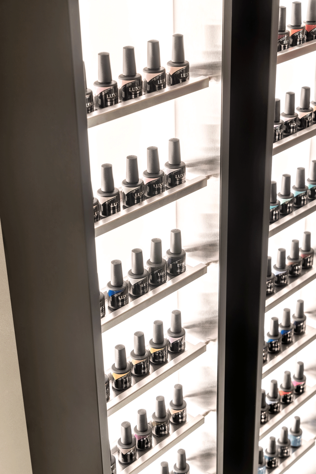
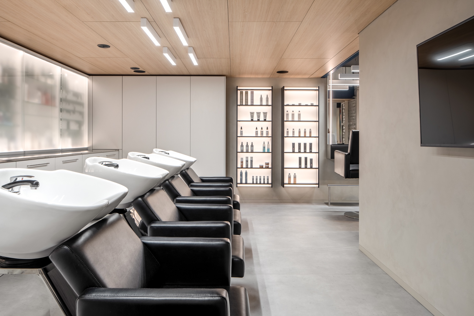
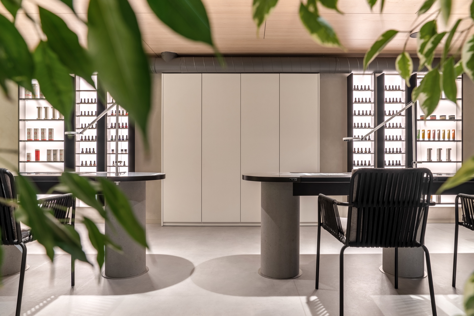
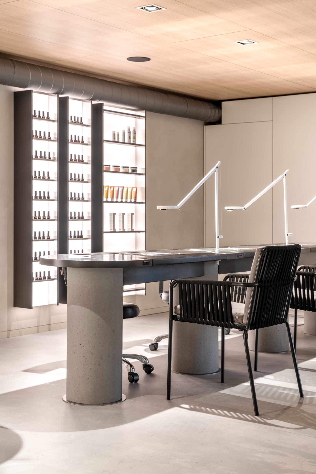
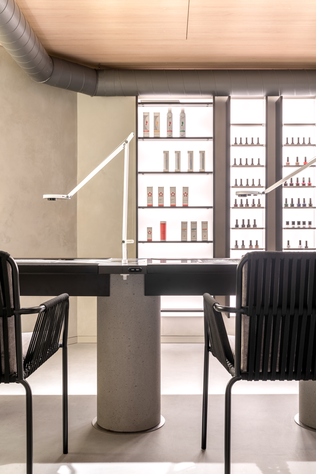
Shinrin-Yoku
Dnipro, Ukraine
2018
Team: S.Hotvianskyi, M. Temnikov
Photographer: A. Bezuglov
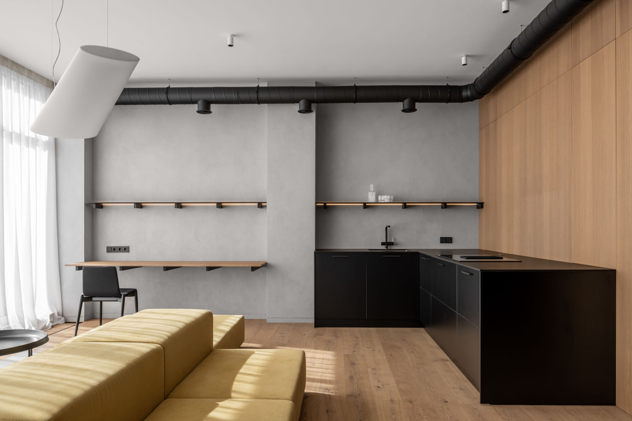
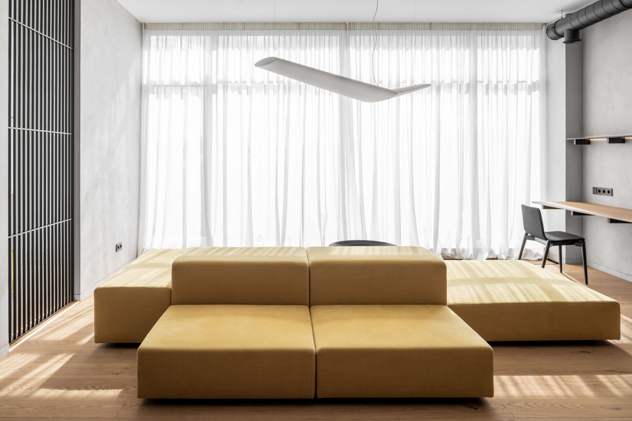
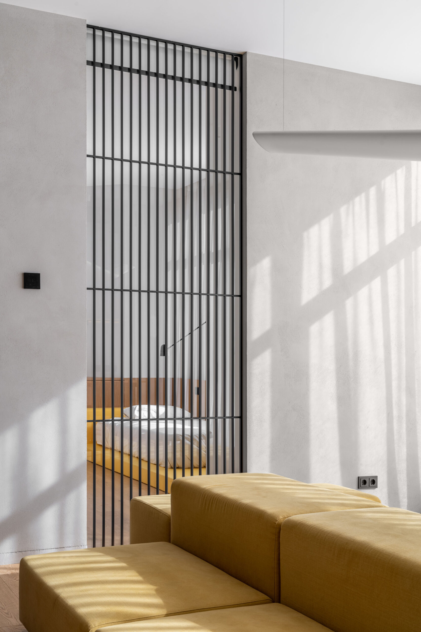
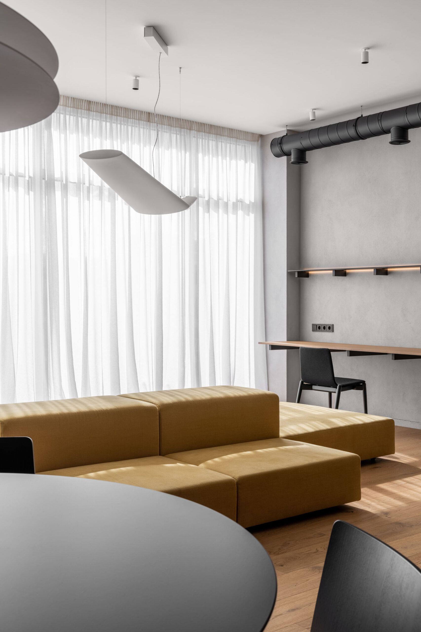
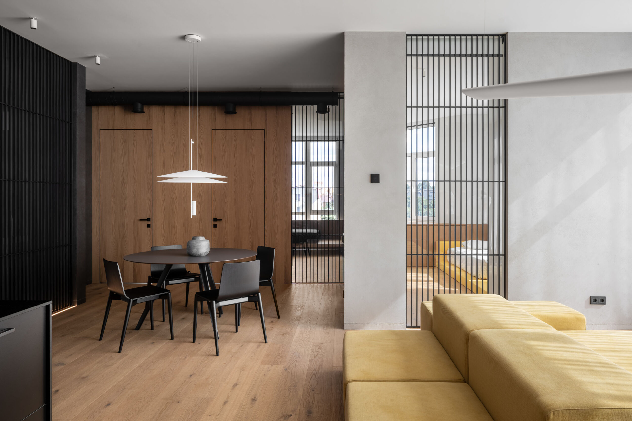
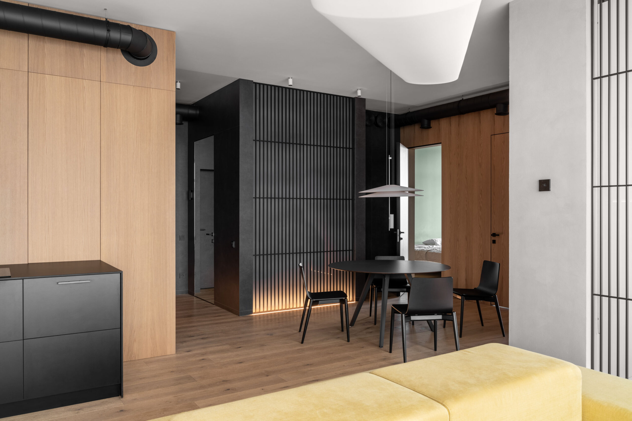
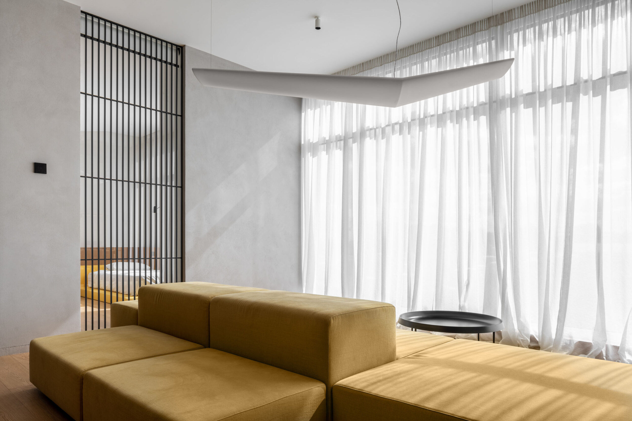
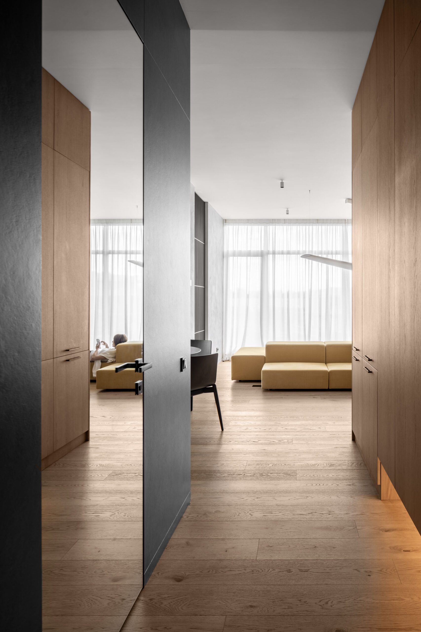
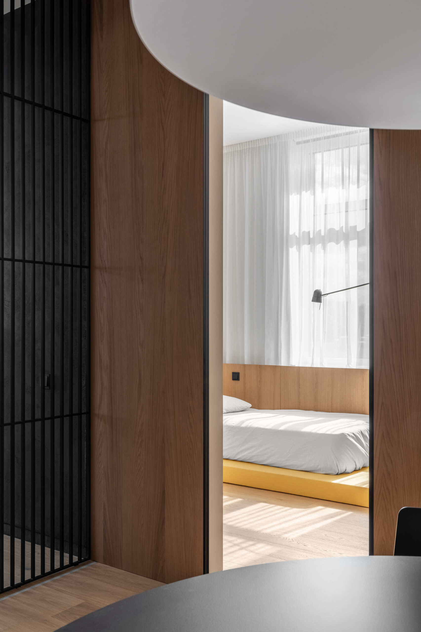
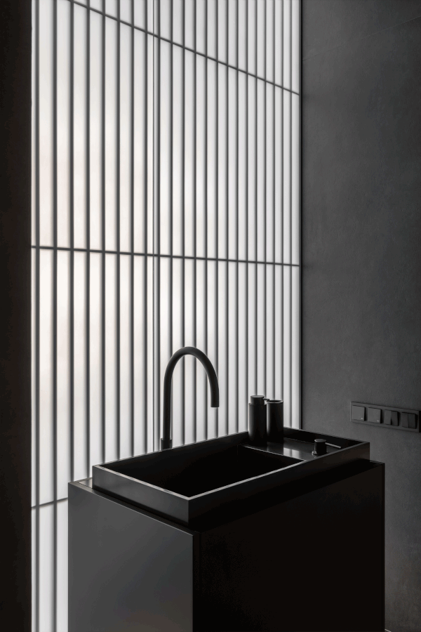
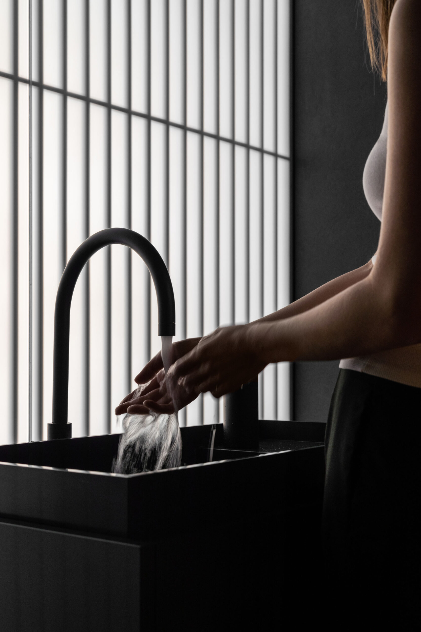
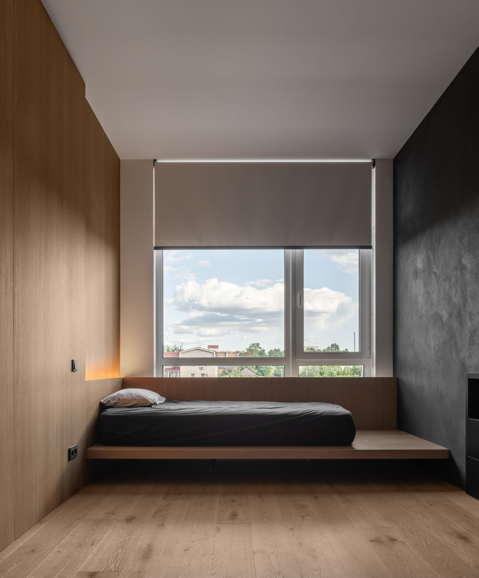
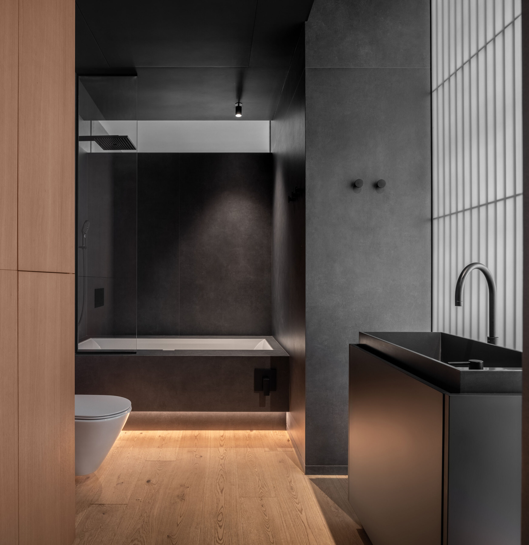
Blue wall
Kyiv, Ukraine
2017-2020
Photographer: A. Bezuglov
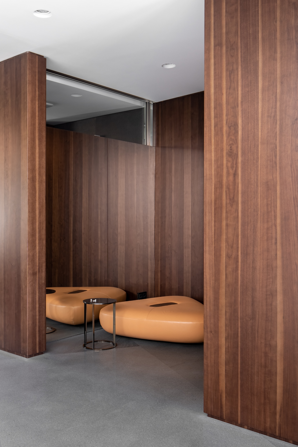
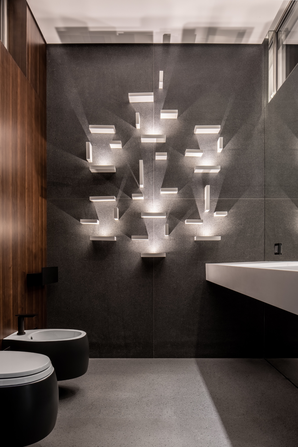
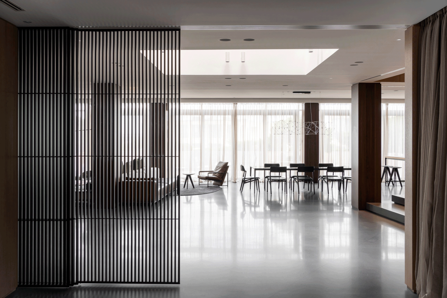
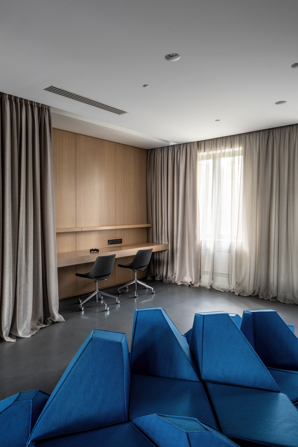
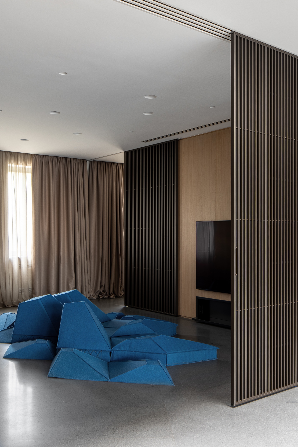
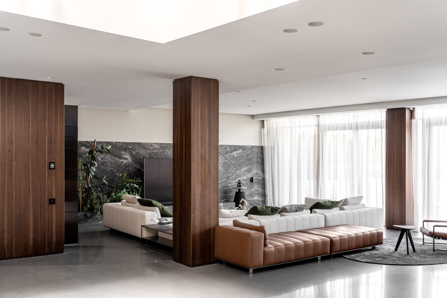
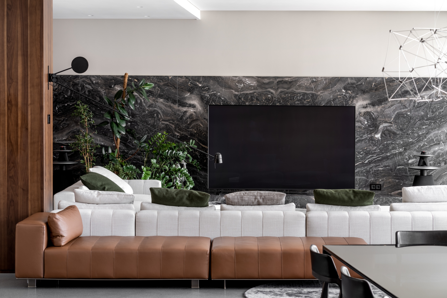
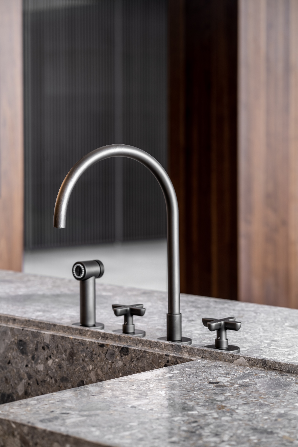
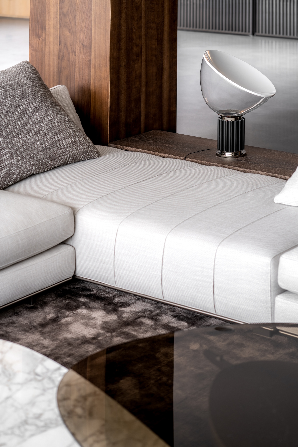
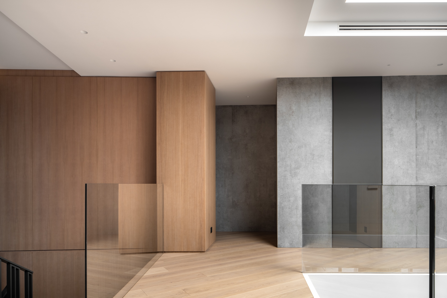
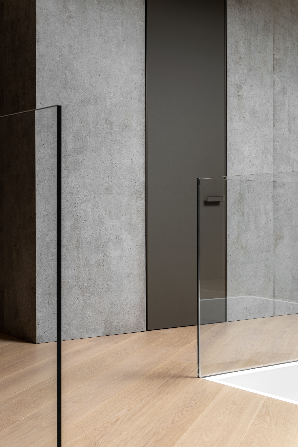
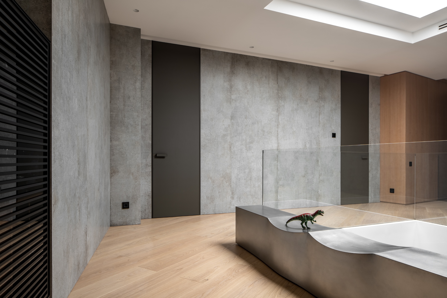
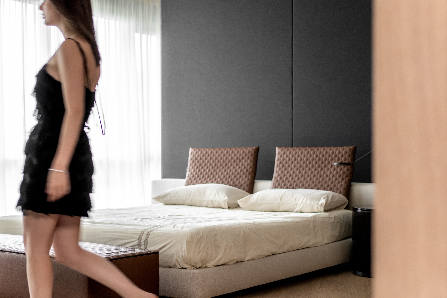
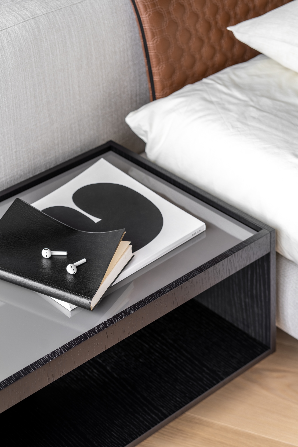
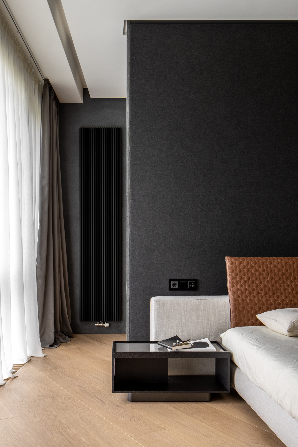
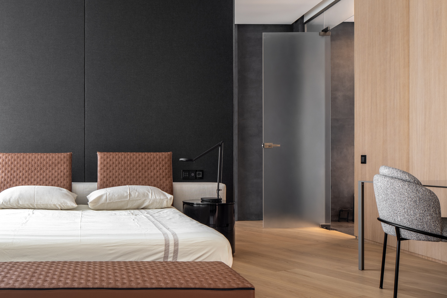
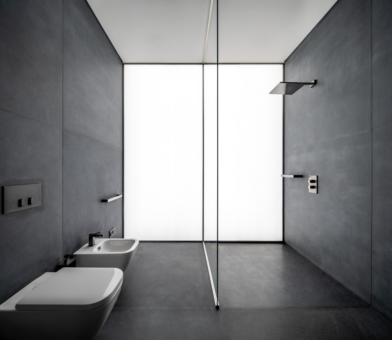
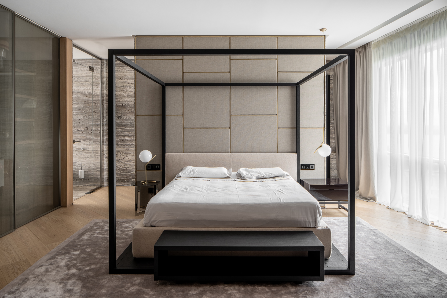
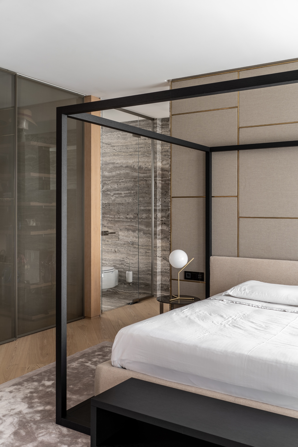
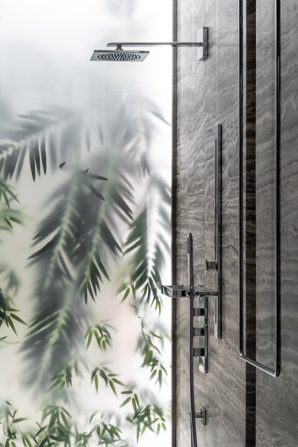
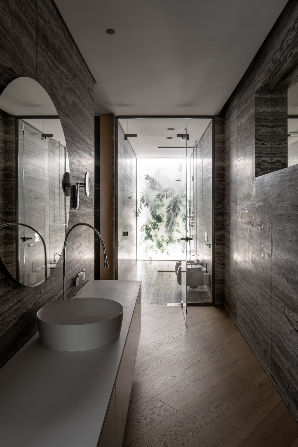
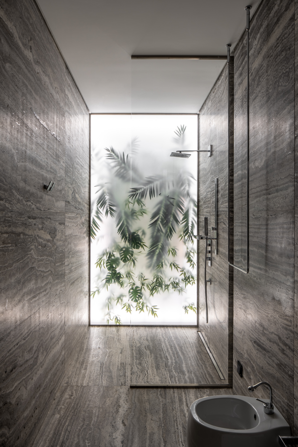
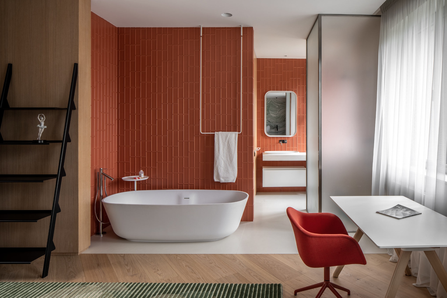
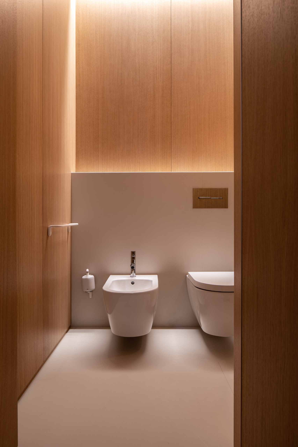
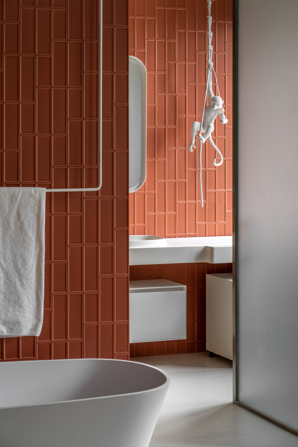
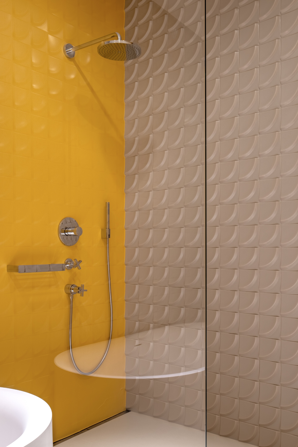
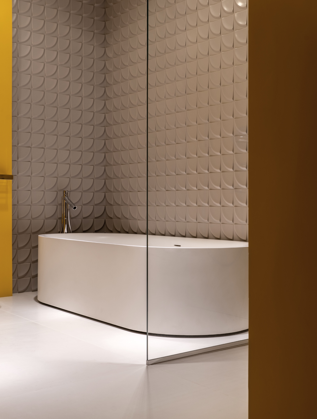
Amel Cad/Cam
Dnipro, Ukraine
2019
Amel is a high-tech dental center that combines several functions: educational platform for dentists and clinic owners, digital CAD / CAM laboratory and a dental supplies and equipment store.
The facility is located on the ground floor of the large shopping center CASCADE PALAZA in the center of Dnipro.
The space is divided into four zones that surround the central core, an island with living trees. The contrast between nature and technology creates momentum by spinning the space around a small oasis.
The zones are separated from each other by glass partitions with a white gradient in the lower part, which is illuminated on both sides by LED strip lights. This creates the effect of a light haze, giving the interior depth and futuristic look.
All furniture, except chairs and armchairs, is made according to the author’s sketches. It is an integral part of this space. Concrete columns, light coloredwood and white surfaces create a discreet color palette.
Green trees and blue painting of the ceiling turn into the accents of the interior.
Photographer: A. Bezuglov
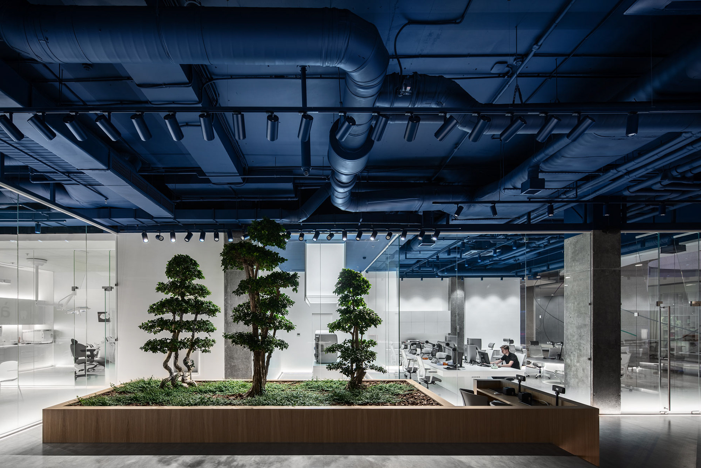
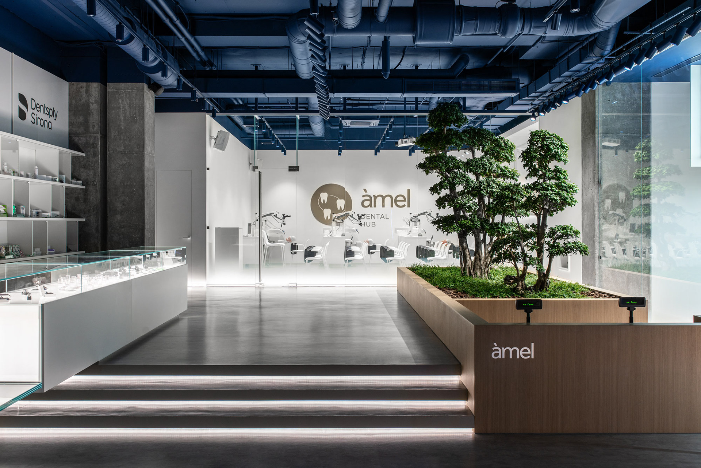
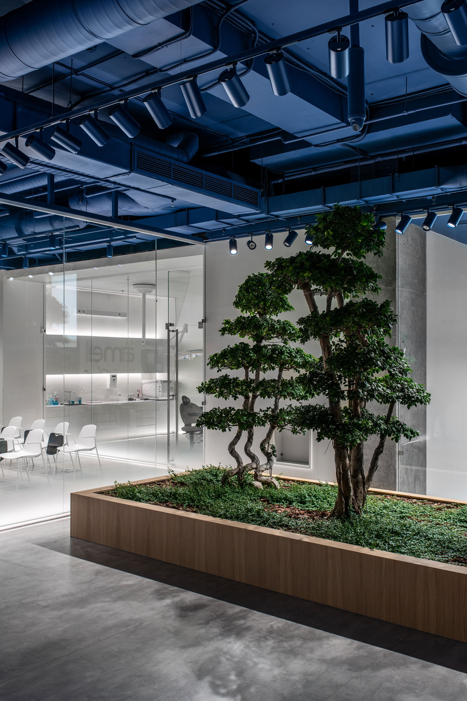
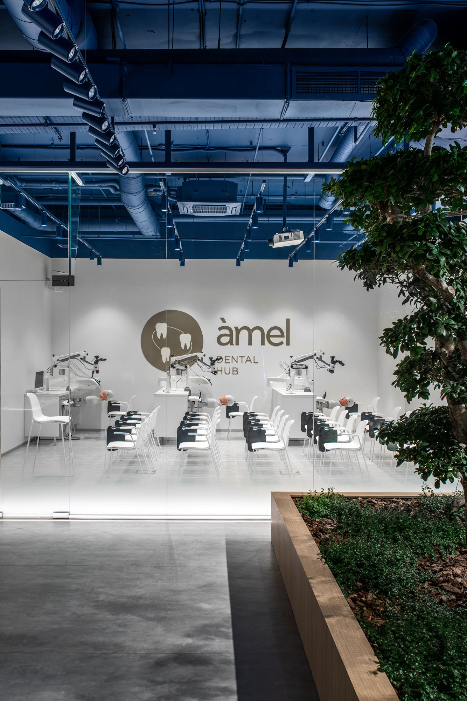
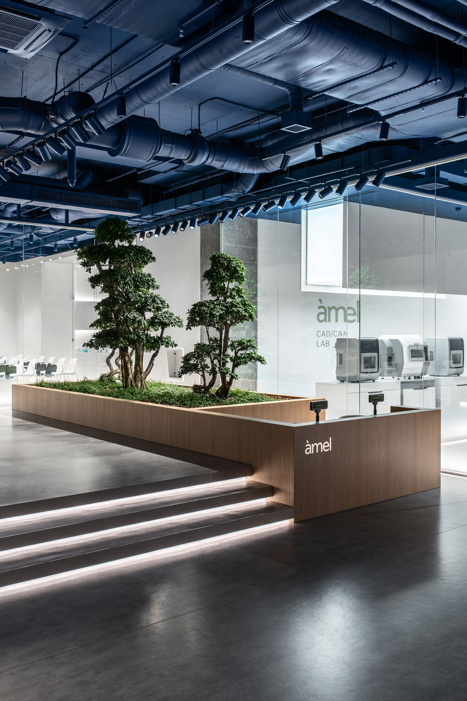
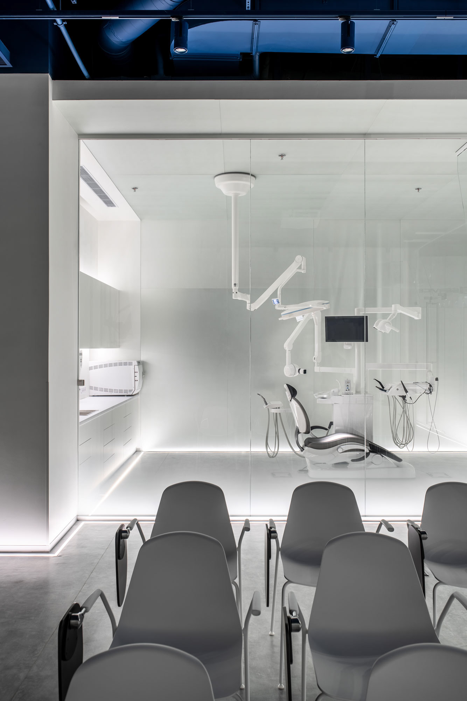
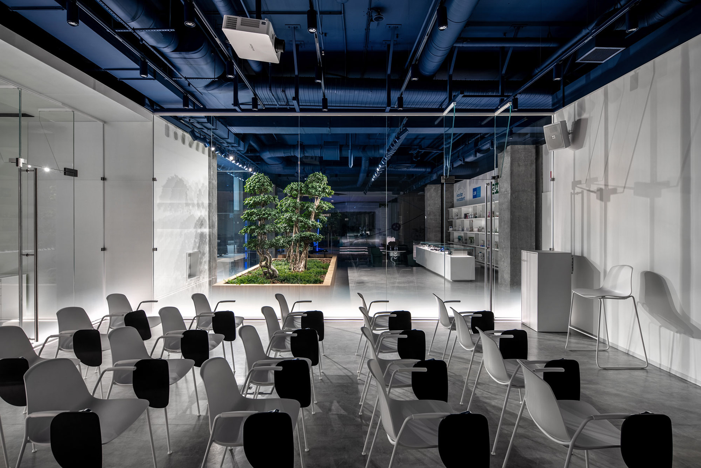
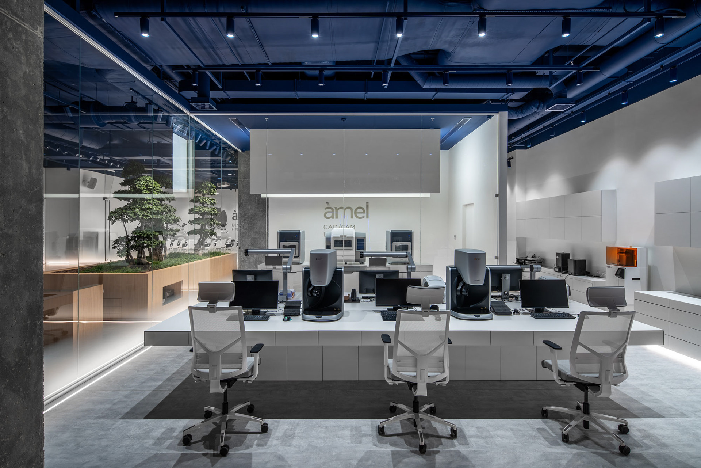
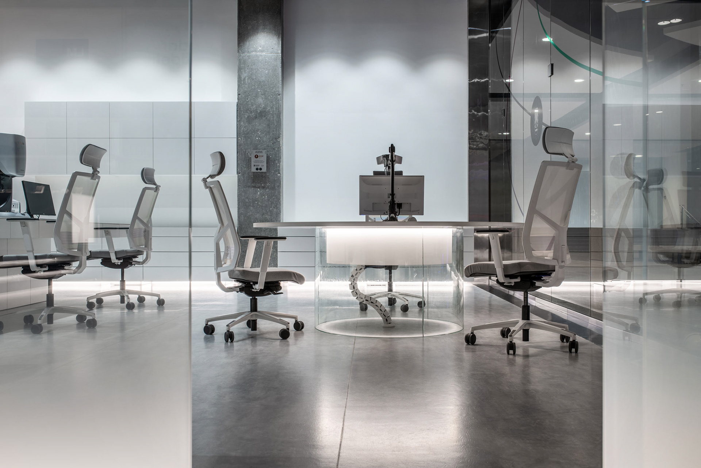
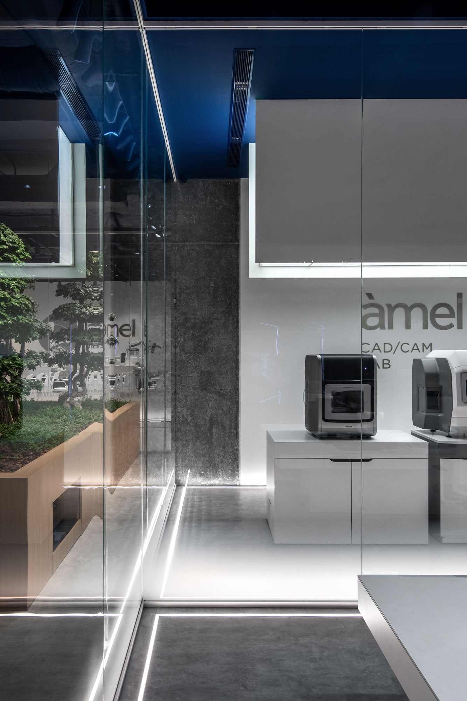
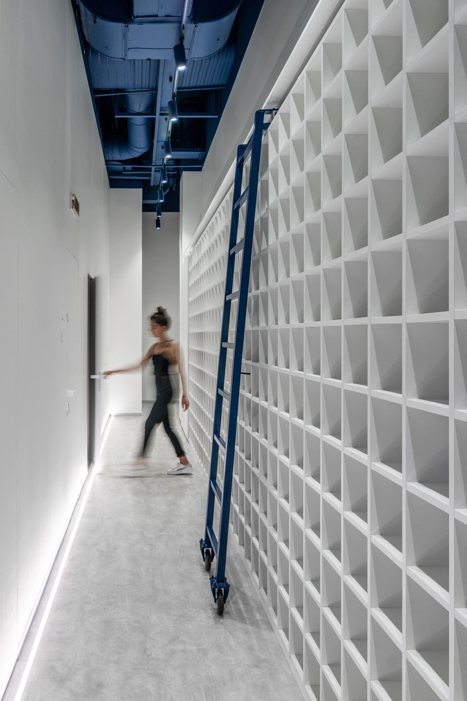
Five Flowers
Dnipro, Ukraine
2018
New flower store Five flowers in Dnipro located on the first floor of a multistory building, the store has large windows that face the sidewalk.
Due to the relief the floor of the store is 900 mm below the pavement level.
Structurally, the volume of the store is divided into a warm and a cold zone.
The warm zone is located closer to the entrance. It is a open space which includes an exhibition of indoor plants and a bouquet-making table.
The cold zone is an isolated parallelepiped which hovers above the floor and is sandwiched between four columns that cut it into three separate display volumes. It is a room with a low temperature for the exposition of cut flowers.
We have created a minimalistic clean space that contrasts well with the fragility of fresh flowers. We complement the clearly structured space with contrasting round tables and a spiral staircase.
The interior color solution is built on the interaction of Mirage Norr’s gray porcelain stoneware, warm and light natural veneer and details in bronze shades.
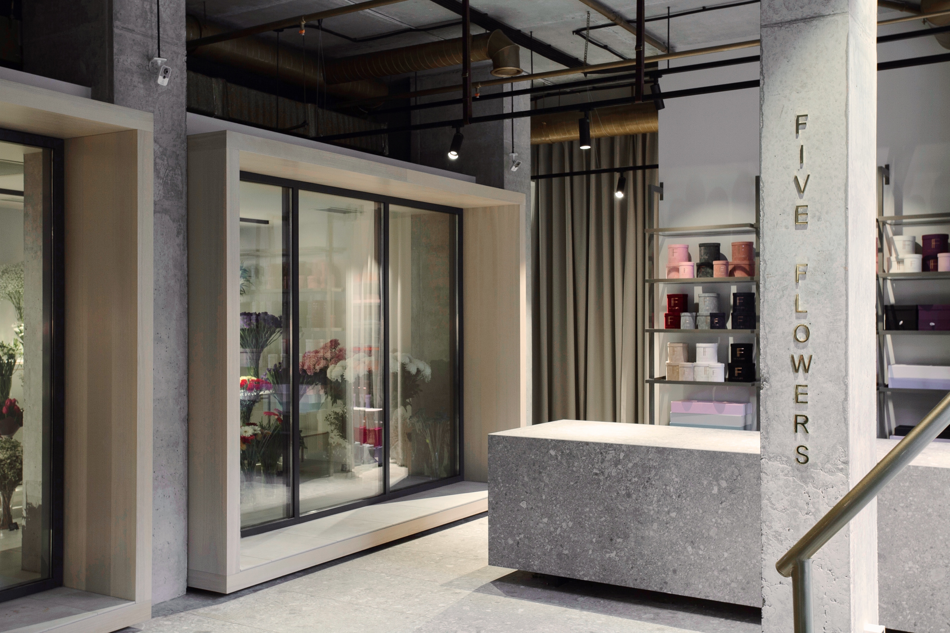
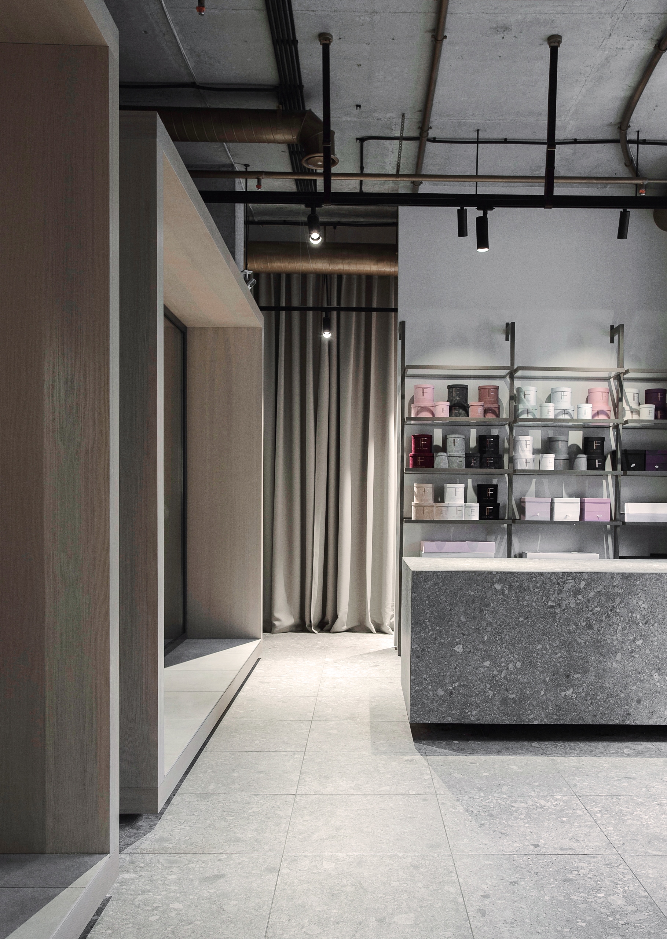
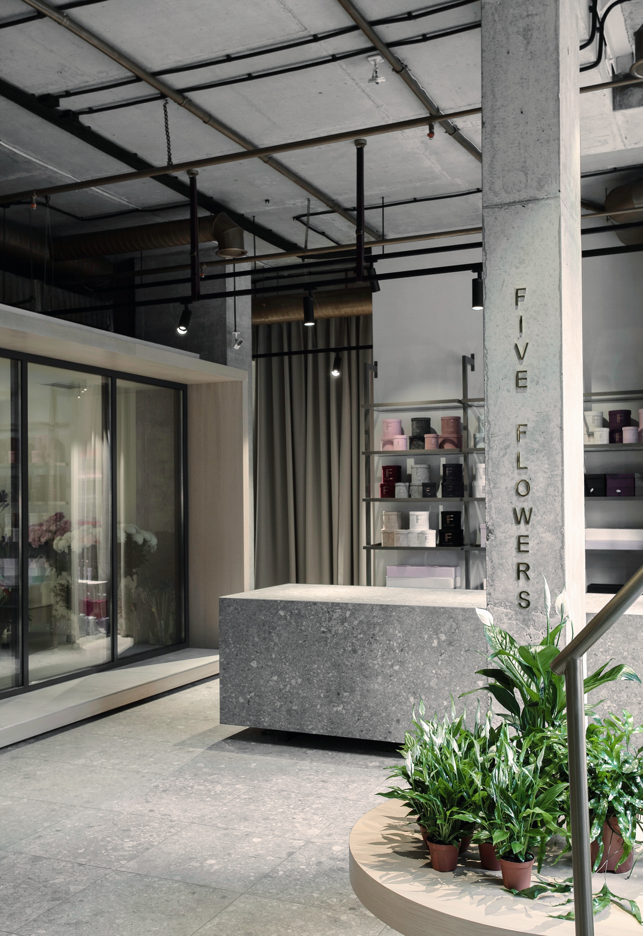
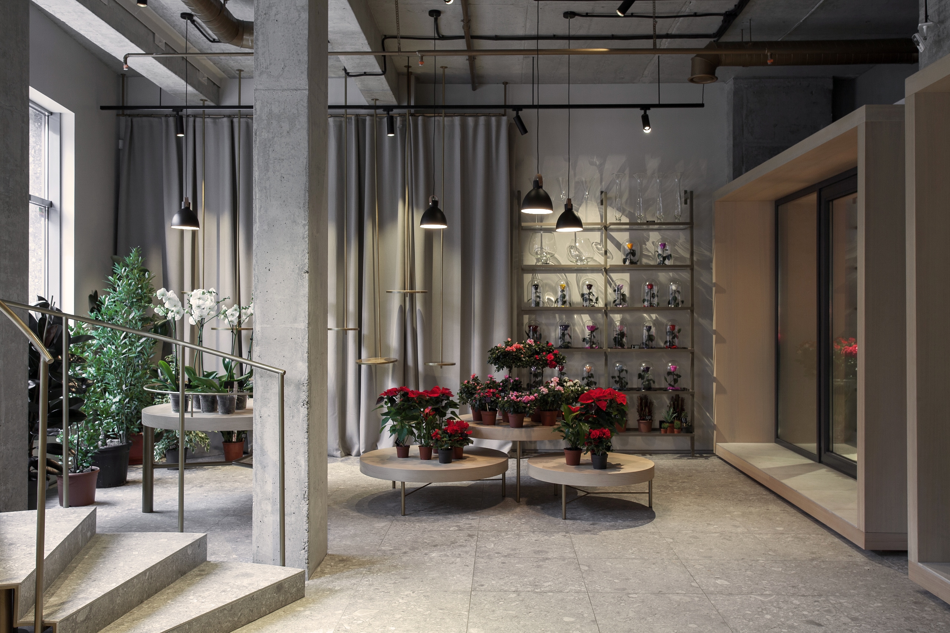
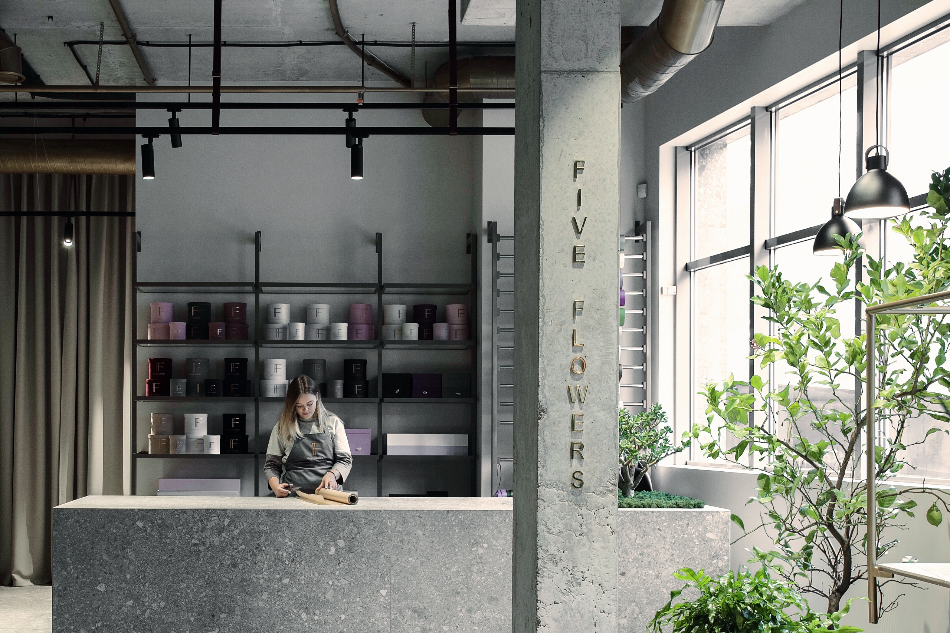
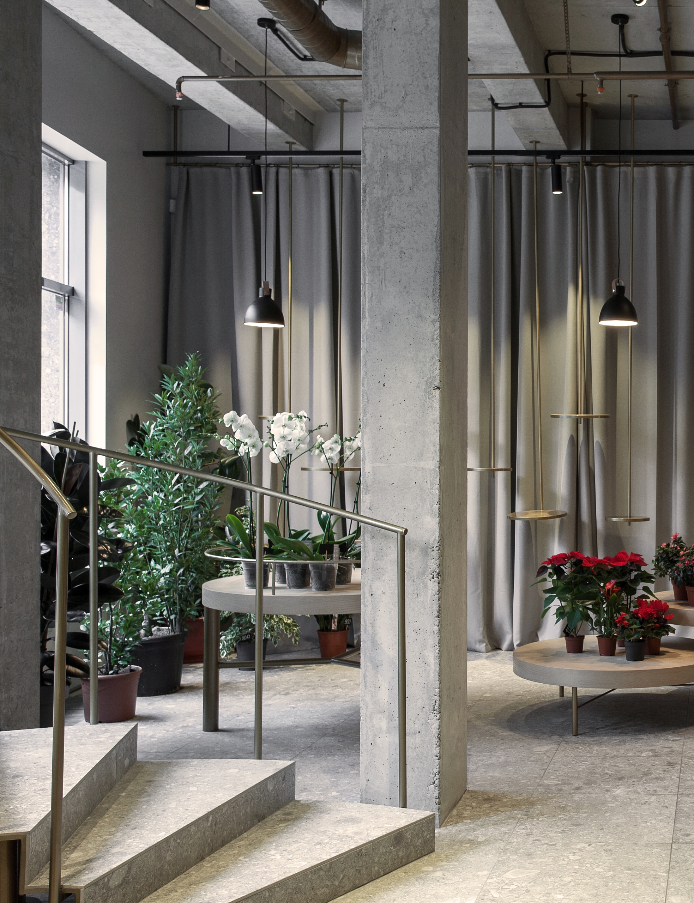
Fish in House 2.0
Dnipro, Ukraine
2018
Two years ago we have made an interior design of a fish store. This work is a reconstruction of the store. We decided to save the main concept but to add elegance and freshness.
The dominant of the interior is a cloud of dark baskets reminding of fishing baskets. Stainless steel equipment is located underneath them and makes the viewer think of grey cold water of a river or a sea. Other surfaces are decorated with stone to make them similar to a rocky shore.
The store is located inside a city market and has two areas. The first one is a closed staff area and it serves a background for the second one, which is an open space, where people can watch all the process of fish preparation before sale.
